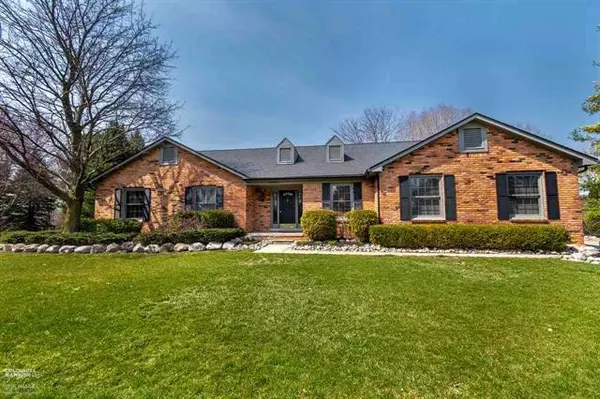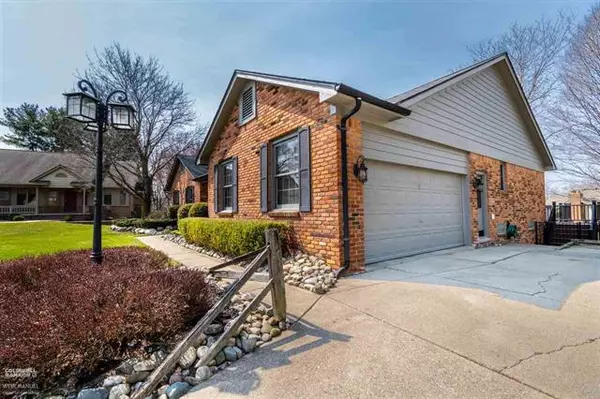For more information regarding the value of a property, please contact us for a free consultation.
56651 PORTSMOUTH Shelby Twp, MI 48316
Want to know what your home might be worth? Contact us for a FREE valuation!

Our team is ready to help you sell your home for the highest possible price ASAP
Key Details
Sold Price $504,000
Property Type Single Family Home
Sub Type Ranch
Listing Status Sold
Purchase Type For Sale
Square Footage 2,432 sqft
Price per Sqft $207
Subdivision Copperfield Sub
MLS Listing ID 58050038364
Sold Date 07/01/21
Style Ranch
Bedrooms 4
Full Baths 3
HOA Fees $12/ann
HOA Y/N yes
Originating Board MiRealSource
Year Built 1989
Annual Tax Amount $4,306
Lot Size 0.350 Acres
Acres 0.35
Lot Dimensions irregular
Property Description
Here it is! A Beautiful 4 Br 3 bath custom built Ranch?yes, 4BR Ranch home on a secluded cul-de-sac. Minutes from Stoney Creek and downtown Rochester. This gorgeous open concept home has hardwood floors throughout including the great room with a natural fireplace and cathedral ceiling. Vaulted ceilings in the large kitchen, great for family gatherings. The luxurious Master Bedroom has a natural fireplace, walk in closet, and bathroom with a jetted tub. There is wall to wall judges paneling in the Den to retreat to?. The basement is finished nicely, great for entertaining, has a workout area with lots of storage. The best part is this home has a resort like backyard with a two tiered 1400 sq. ft Trex deck and a beautiful in ground pool that will make you and your family feel like you?re on vacation a good portion of the year. Many recent upgrades including new pool equipment, newer Furnace, A/C, HWH, and so much more.
Location
State MI
County Macomb
Area Shelby Twp
Rooms
Other Rooms Library/Study
Basement Finished
Kitchen Dishwasher, Disposal, Microwave, Range/Stove, Refrigerator
Interior
Interior Features Security Alarm, Wet Bar
Hot Water Natural Gas
Heating Forced Air
Cooling Central Air
Fireplaces Type Gas
Fireplace yes
Appliance Dishwasher, Disposal, Microwave, Range/Stove, Refrigerator
Heat Source Natural Gas
Exterior
Exterior Feature Pool - Inground
Parking Features Attached, Door Opener
Garage Description 2.5 Car
Porch Deck
Road Frontage Private, Pub. Sidewalk
Garage yes
Private Pool 1
Building
Lot Description Sprinkler(s)
Foundation Basement
Sewer Sewer-Sanitary
Water Municipal Water
Architectural Style Ranch
Level or Stories 1 Story
Structure Type Brick
Schools
School District Utica
Others
Tax ID 0706203014
SqFt Source Public Rec
Acceptable Financing Cash, Conventional
Listing Terms Cash, Conventional
Financing Cash,Conventional
Read Less

©2025 Realcomp II Ltd. Shareholders
Bought with EXP Realty LLC



