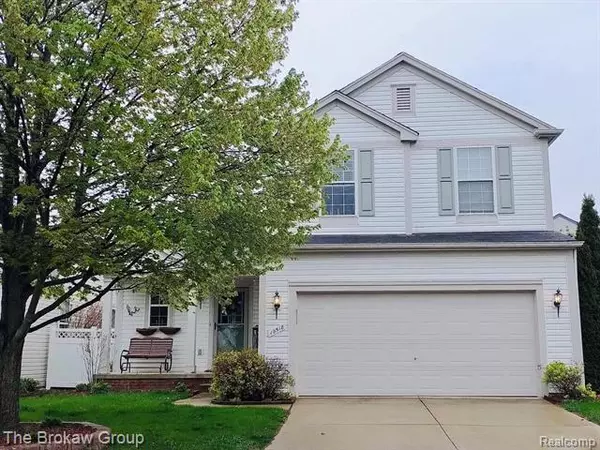For more information regarding the value of a property, please contact us for a free consultation.
10518 Edgewater Trail N Holly, MI 48442
Want to know what your home might be worth? Contact us for a FREE valuation!

Our team is ready to help you sell your home for the highest possible price ASAP
Key Details
Sold Price $220,000
Property Type Single Family Home
Sub Type Contemporary
Listing Status Sold
Purchase Type For Sale
Square Footage 1,482 sqft
Price per Sqft $148
Subdivision The Preserves Of Grand Blanc
MLS Listing ID 2210031290
Sold Date 06/11/21
Style Contemporary
Bedrooms 3
Full Baths 2
Half Baths 1
HOA Fees $20/ann
HOA Y/N yes
Originating Board Realcomp II Ltd
Year Built 2002
Annual Tax Amount $2,931
Lot Size 5,662 Sqft
Acres 0.13
Lot Dimensions 55X104X53X105
Property Description
Welcome to the Preserves, in the southwestern tip of Grand Blanc Twp, this beautiful home is awaiting its new homeowner! Firelit expansive living room, opening to dining/kitchen area with newer flooring throughout, white cabinetry...access to your brick paver patio from your sliding door..First floor laundry. Upper level features a vaulted master suite with walk-in closet and dual vanity full bathroom. Additional bedrooms and full bathroom. Full basement perfect for future living space or storage. Attached garage. Wonderful community featuring ponds and playground. Welcome home!! Showings will be Thursday-Sunday so everyone has an opportunity to view. Offers will be reviewed Monday 5/10.
Location
State MI
County Genesee
Area Grand Blanc Twp
Direction Head East on Baldwin Rd turn Right on Edgewater Trail. Follow the cure around and the house is on the Right hand side across from Scenic Ridge Blvd
Rooms
Basement Unfinished
Kitchen Dishwasher, ENERGY STAR® qualified refrigerator, Free-Standing Gas Oven, Microwave
Interior
Hot Water Natural Gas
Heating Forced Air
Cooling Central Air
Fireplaces Type Gas
Fireplace yes
Appliance Dishwasher, ENERGY STAR® qualified refrigerator, Free-Standing Gas Oven, Microwave
Heat Source Natural Gas
Exterior
Parking Features Attached
Garage Description 2 Car
Roof Type Asphalt
Porch Porch - Covered, Porch
Road Frontage Paved
Garage yes
Building
Lot Description Sprinkler(s)
Foundation Basement
Sewer Public Sewer (Sewer-Sanitary)
Water Public (Municipal)
Architectural Style Contemporary
Warranty No
Level or Stories 2 Story
Structure Type Vinyl
Schools
School District Grand Blanc
Others
Pets Allowed Yes
Tax ID 1235602121
Ownership Short Sale - No,Private Owned
Acceptable Financing Cash, Conventional, FHA, USDA Loan (Rural Dev), VA
Listing Terms Cash, Conventional, FHA, USDA Loan (Rural Dev), VA
Financing Cash,Conventional,FHA,USDA Loan (Rural Dev),VA
Read Less

©2025 Realcomp II Ltd. Shareholders
Bought with The Brokaw Group

