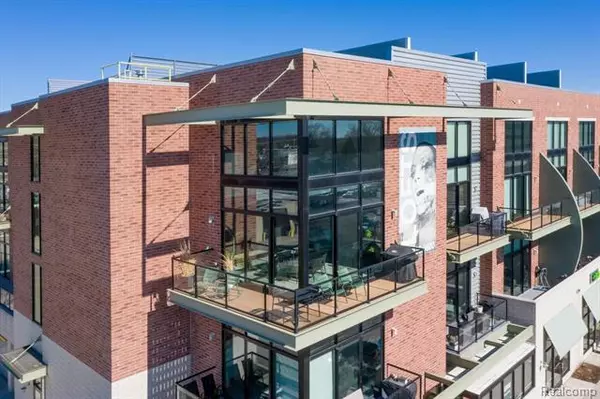For more information regarding the value of a property, please contact us for a free consultation.
211 E. 9 Mile Road 301 Ferndale, MI 48220
Want to know what your home might be worth? Contact us for a FREE valuation!

Our team is ready to help you sell your home for the highest possible price ASAP
Key Details
Sold Price $550,000
Property Type Condo
Sub Type Contemporary,Loft
Listing Status Sold
Purchase Type For Sale
Square Footage 1,936 sqft
Price per Sqft $284
Subdivision The Nine Condo Occpn 1914
MLS Listing ID 2210015339
Sold Date 05/10/21
Style Contemporary,Loft
Bedrooms 2
Full Baths 2
HOA Fees $426/mo
HOA Y/N yes
Originating Board Realcomp II Ltd
Year Built 2008
Annual Tax Amount $11,923
Property Description
Two-story corner loft in luxury building in the heart of Ferndale features walk-out wrap around deck w/ glass panel railing. Sunlight floods this luxury loft w/floor to ceiling windows. Fixtures, finishes & vanities by Restoration Hardware. Kitchen features Carrara marble countertops, state-of-the-art appliances by Wolf, Viking & Bosch. Electrolux full size washer & gas dryer on 2nd flr off master. Both bedrooms feature plush carpet. Master bathroom with dual vanity, large walk-in shower and built-in marble tub. Bedrooms feature walk-in closets by California Closets. **BONUS** Create your own roof top 900 sq. ft. space. Structural trusses already in place. See sketches in listing. Secure parking in attached building garage w/oversized parking space closest to front door. 2018 Refreshed with painting, lighting, hardware & motorized shades. Incredible contemporary condo close to all Ferndale has to offer!
Location
State MI
County Oakland
Area Ferndale
Direction One block east of 9 Mile Rd & Woodward Ave. Building located at NE corner of Bermuda St & 9 Mile, across from Public Lib
Rooms
Kitchen ENERGY STAR® qualified dryer, ENERGY STAR® qualified washer, Built-In Gas Range, Disposal, ENERGY STAR® qualified dishwasher, ENERGY STAR® qualified refrigerator, Microwave, Stainless Steel Appliance(s)
Interior
Interior Features Cable Available, Elevator/Lift, Air Purifier, Intercom
Hot Water Natural Gas
Heating Forced Air
Cooling Ceiling Fan(s), Central Air
Fireplace no
Appliance ENERGY STAR® qualified dryer, ENERGY STAR® qualified washer, Built-In Gas Range, Disposal, ENERGY STAR® qualified dishwasher, ENERGY STAR® qualified refrigerator, Microwave, Stainless Steel Appliance(s)
Heat Source Natural Gas
Exterior
Exterior Feature Grounds Maintenance, Lighting
Parking Features 1 Assigned Space, Electricity, Door Opener, Side Entrance, Attached
Garage Description 6 or More
Roof Type Rubber
Porch Deck, Patio
Road Frontage Pub. Sidewalk
Garage yes
Building
Foundation Slab
Sewer Public Sewer (Sewer-Sanitary)
Water Public (Municipal)
Architectural Style Contemporary, Loft
Warranty No
Level or Stories 2 Story
Structure Type Block/Concrete/Masonry,Brick
Schools
School District Ferndale
Others
Pets Allowed Yes
Tax ID 2527459032
Ownership Short Sale - No,Private Owned
Acceptable Financing Cash, Conventional
Rebuilt Year 2016
Listing Terms Cash, Conventional
Financing Cash,Conventional
Read Less

©2025 Realcomp II Ltd. Shareholders
Bought with National Realty Centers, Inc

