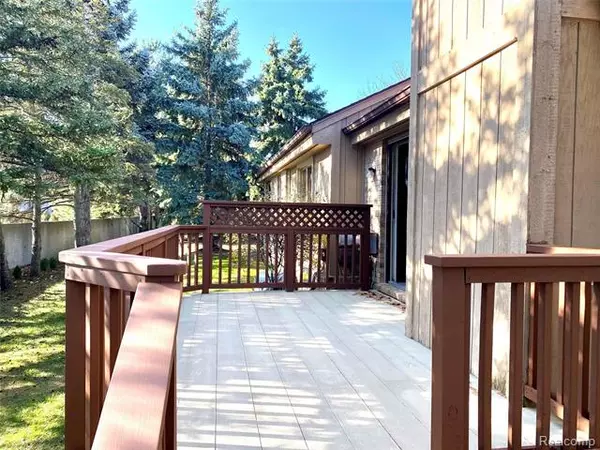For more information regarding the value of a property, please contact us for a free consultation.
41431 AMBERCREST DR 60 Sterling Heights, MI 48314
Want to know what your home might be worth? Contact us for a FREE valuation!

Our team is ready to help you sell your home for the highest possible price ASAP
Key Details
Sold Price $183,000
Property Type Condo
Sub Type Ranch
Listing Status Sold
Purchase Type For Sale
Square Footage 1,118 sqft
Price per Sqft $163
Subdivision Heritage Pointe
MLS Listing ID 2200094336
Sold Date 01/12/21
Style Ranch
Bedrooms 2
Full Baths 2
HOA Fees $187/mo
HOA Y/N yes
Originating Board Realcomp II Ltd
Year Built 1993
Annual Tax Amount $2,427
Property Description
Charming Ranch Condo with a full basement and a two car attached garage. Located off Dequindre Road not far from Troy Beaumont Hospital. Great neighborhood and area within minutes from shopping, restaurants and major roads. Recently installed kitchen granite countertops. Spotless home throughout with laminate flooring. Master Bath for privacy. First floor laundry. Cozy gas fireplace in living room. New exterior decking. Full unfinished basement that has the potential with a rough in bath area. Condominium dues does not include additional special assessment of $174.49/month through to January 2023. This special assessment is for exterior vinyl siding where all wood ( chimney included ) exists including painting the garage door to match.
Location
State MI
County Macomb
Area Sterling Heights
Direction North of 18 Mile Rd. East off Dequindre into the Heritage Pointe Complex
Rooms
Other Rooms Living Room
Basement Unfinished
Kitchen Dishwasher, Disposal, Free-Standing Electric Oven, Free-Standing Refrigerator
Interior
Interior Features Security Alarm (owned)
Hot Water Natural Gas
Heating Forced Air
Cooling Central Air
Fireplaces Type Gas
Fireplace yes
Appliance Dishwasher, Disposal, Free-Standing Electric Oven, Free-Standing Refrigerator
Heat Source Natural Gas
Exterior
Parking Features Attached
Garage Description 2 Car
Roof Type Asphalt
Porch Deck
Road Frontage Paved
Garage yes
Building
Foundation Basement
Sewer Sewer-Sanitary
Water Municipal Water
Architectural Style Ranch
Warranty No
Level or Stories 1 Story
Structure Type Brick,Wood
Schools
School District Utica
Others
Pets Allowed Yes
Tax ID 1007351060
Ownership Private Owned,Short Sale - No
Acceptable Financing Cash, Conventional
Listing Terms Cash, Conventional
Financing Cash,Conventional
Read Less

©2025 Realcomp II Ltd. Shareholders
Bought with KW Metro



