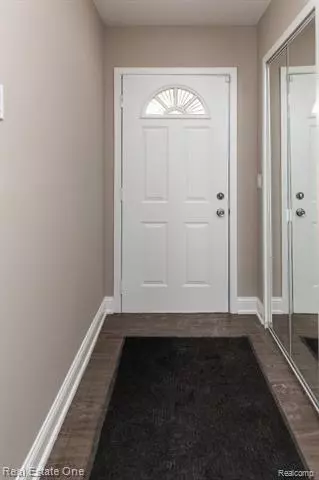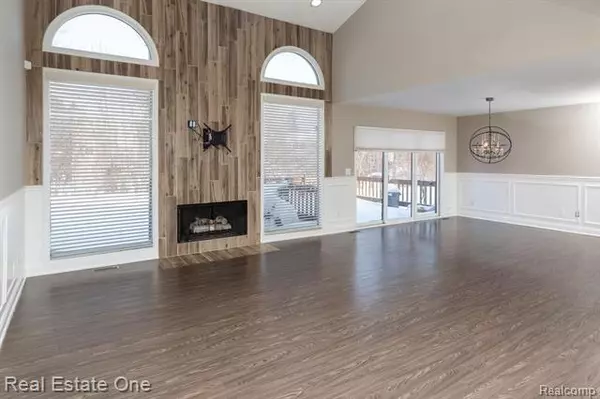For more information regarding the value of a property, please contact us for a free consultation.
4228 BRECKENRIDGE DR West Bloomfield, MI 48322
Want to know what your home might be worth? Contact us for a FREE valuation!

Our team is ready to help you sell your home for the highest possible price ASAP
Key Details
Sold Price $275,000
Property Type Condo
Sub Type Townhouse
Listing Status Sold
Purchase Type For Sale
Square Footage 1,685 sqft
Price per Sqft $163
Subdivision Aspen Ridge Occpn 487
MLS Listing ID 2210008272
Sold Date 03/30/21
Style Townhouse
Bedrooms 2
Full Baths 2
Half Baths 1
HOA Fees $325/mo
HOA Y/N yes
Originating Board Realcomp II Ltd
Year Built 1988
Annual Tax Amount $3,713
Property Description
ELEGENT END UNIT Condo in the highly desirable ASPEN RIDGE community, centrally located. THIS IS A CATCH, ACT FAST. ***2 Large bedrooms, each with newly renovated full bath. Master bedroom has a custom walk-in-closet. Newer flooring and carpet throughout. Open floor plan features great room/dining room w/a beautiful wood panels design and a door wall that leads to the back deck. White cabinets with granite counter tops in the kitchen, spacious eat in area with a bay window. Sub zero refrigerator, newer dishwasher. ***First floor laundry with full size washer and dryer (included)***1st floor Lav (newly renovated). unit freshly painted and ready to move in. Finished basement for home office, playroom or entertaining, cedar closet.***Newer furnace / AC (2019). Newer roof and repaved roads. This is a pet friendly community. Licensed agent to accompany all showings. Please wear mask and follow CDC guidelines. Seller is immediate family of the listing agent.
Location
State MI
County Oakland
Area West Bloomfield Twp
Direction Enter Aspen Ridge from Maple Rd. and turn right on Breckenridge. Unit is on the left hand side.
Rooms
Other Rooms Great Room
Basement Finished
Kitchen Electric Cooktop, Dishwasher, Disposal, Dryer, Built-In Electric Oven, Double Oven, Self Cleaning Oven, Stainless Steel Appliance(s), Vented Exhaust Fan, Washer
Interior
Interior Features Cable Available
Hot Water Natural Gas
Heating Forced Air
Cooling Central Air
Fireplaces Type Gas
Fireplace yes
Appliance Electric Cooktop, Dishwasher, Disposal, Dryer, Built-In Electric Oven, Double Oven, Self Cleaning Oven, Stainless Steel Appliance(s), Vented Exhaust Fan, Washer
Heat Source Natural Gas
Laundry 1
Exterior
Exterior Feature Awning/Overhang(s)
Parking Features Attached, Basement Access, Direct Access, Door Opener, Electricity
Garage Description 2 Car
Roof Type Asphalt
Porch Porch
Road Frontage Paved, Private
Garage yes
Building
Lot Description Corner Lot
Foundation Basement
Sewer Sewer-Sanitary
Water Municipal Water
Architectural Style Townhouse
Warranty No
Level or Stories 2 Story
Structure Type Aluminum,Brick Siding
Schools
School District West Bloomfield
Others
Pets Allowed Yes
Tax ID 1827477072
Ownership Private Owned,Short Sale - No
Acceptable Financing Cash, Conventional
Rebuilt Year 2016
Listing Terms Cash, Conventional
Financing Cash,Conventional
Read Less

©2025 Realcomp II Ltd. Shareholders
Bought with Keller Williams Advantage



