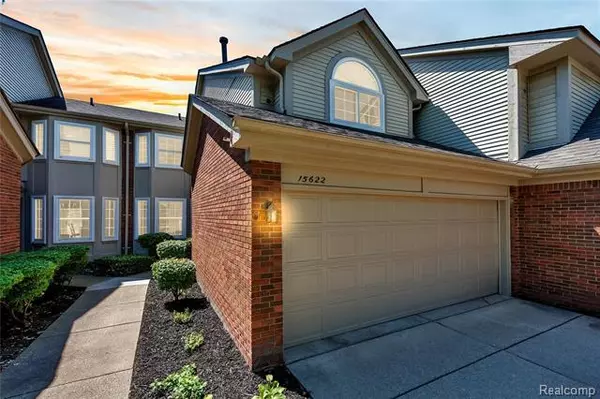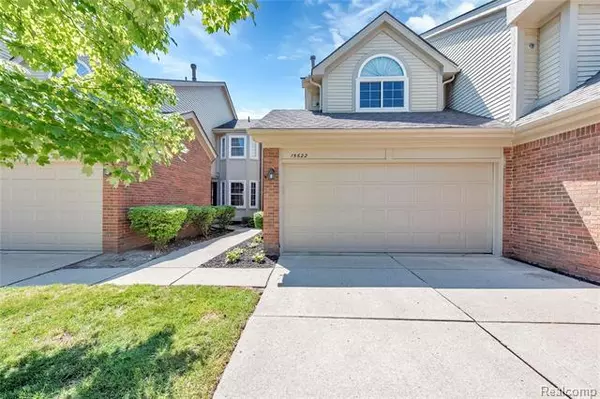For more information regarding the value of a property, please contact us for a free consultation.
15622 GOLFVIEW DR Riverview, MI 48193
Want to know what your home might be worth? Contact us for a FREE valuation!

Our team is ready to help you sell your home for the highest possible price ASAP
Key Details
Sold Price $142,500
Property Type Condo
Sub Type Townhouse
Listing Status Sold
Purchase Type For Sale
Square Footage 1,395 sqft
Price per Sqft $102
Subdivision Replat No 6 Of Wayne County Condo Sub Plan No 226
MLS Listing ID 2200054699
Sold Date 01/29/21
Style Townhouse
Bedrooms 2
Full Baths 2
Half Baths 1
HOA Fees $345/mo
HOA Y/N yes
Originating Board Realcomp II Ltd
Year Built 1988
Annual Tax Amount $2,843
Property Description
Back On The Market!!Welcome Home to this inviting Condo in the Heart of Riverview!! Relax in your spacious Living Room with a vaulted ceiling and welcoming fireplace. Enjoy the convenience of both Bedrooms own private, attached Bathrooms. Dream big as you gaze over your Balcony style Walkway upstairs. Kick back and entertain friends on your well maintained Deck through your sliding door-wall, with exclusive visitor parking nearby. Revel in the extra space of your Basement with its vast potential. Keep your vehicles secured in your attached 2-car Garage. Appliances ALL included, Don't Worry About a Thing!!**What are you waiting for?? Schedule YOUR Private Showing Today!!!**Newer Windows and Sliding Door-Wall with transferable Warranty**
Location
State MI
County Wayne
Area Riverview
Direction Just off I-75 and Sibley Rd., East on Sibley, North on Grange, West into Crown Pointe of Rivervew
Rooms
Other Rooms Bedroom - Mstr
Basement Partially Finished
Kitchen Dishwasher, Disposal, Dryer, Free-Standing Freezer, Ice Maker, Free-Standing Gas Oven, Free-Standing Refrigerator, Washer
Interior
Hot Water Natural Gas
Heating Forced Air
Cooling Central Air
Fireplaces Type Gas
Fireplace yes
Appliance Dishwasher, Disposal, Dryer, Free-Standing Freezer, Ice Maker, Free-Standing Gas Oven, Free-Standing Refrigerator, Washer
Heat Source Natural Gas
Exterior
Exterior Feature Private Entry
Parking Features Attached, Door Opener, Electricity
Garage Description 2 Car
Accessibility Accessible Entrance
Porch Deck
Road Frontage Paved
Garage yes
Building
Foundation Basement
Sewer Sewer-Sanitary
Water Municipal Water
Architectural Style Townhouse
Warranty No
Level or Stories 2 Story
Structure Type Brick
Schools
School District Riverview
Others
Pets Allowed Yes
Tax ID 51006070012000
Ownership Private Owned,Short Sale - No
Acceptable Financing Cash, Conventional
Listing Terms Cash, Conventional
Financing Cash,Conventional
Read Less

©2025 Realcomp II Ltd. Shareholders
Bought with KW Professionals



