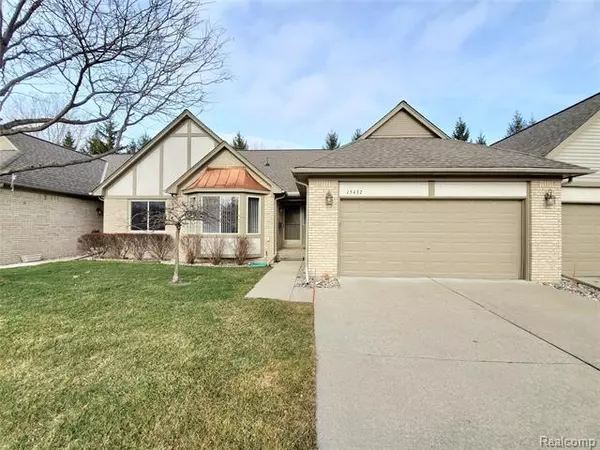For more information regarding the value of a property, please contact us for a free consultation.
15437 PEBBLE POINTE DR Clinton Twp, MI 48038
Want to know what your home might be worth? Contact us for a FREE valuation!

Our team is ready to help you sell your home for the highest possible price ASAP
Key Details
Sold Price $200,000
Property Type Condo
Sub Type Ranch
Listing Status Sold
Purchase Type For Sale
Square Footage 1,349 sqft
Price per Sqft $148
Subdivision Pebblepointe Condo
MLS Listing ID 2200100537
Sold Date 01/28/21
Style Ranch
Bedrooms 2
Full Baths 2
Half Baths 1
HOA Fees $265/mo
HOA Y/N yes
Originating Board Realcomp II Ltd
Year Built 1997
Annual Tax Amount $2,611
Property Description
Highly sought after 2 Bedroom Condo with Many Stunning Features. Open Concept Great Room Centered on Gas Fireplace & Cathedral Ceiling that expands into the Kitchen & Nook w/Door Wall that leads to Paver Patio. Master Suite Highlights Tray Ceiling, Large Walk-In Closet & Spacious Private Bath w/Easy Access 63 Stall Shower. Second Bedroom/Den w/Bay Window, 2nd Full Bath & Laundry Room finish off the entry level. Impressive Finished Basement doubles the living space featuring 166x146 Lounging & 279x156 Rec Area w/Built-in Bar, Bath, Office (Bed), Work Room & Walk-In Cedar Closet. Sale includes Kitchen & Laundry Appliances.
Location
State MI
County Macomb
Area Clinton Twp
Direction Entrance East side of Hayes, between Utica Rd. & Clinton River Rd.
Rooms
Other Rooms Great Room
Basement Finished
Kitchen ENERGY STAR qualified dishwasher, Disposal, Dryer, Microwave, Free-Standing Electric Range, Free-Standing Refrigerator, Washer
Interior
Hot Water Natural Gas
Heating Forced Air
Cooling Ceiling Fan(s), Central Air
Fireplaces Type Gas
Fireplace yes
Appliance ENERGY STAR qualified dishwasher, Disposal, Dryer, Microwave, Free-Standing Electric Range, Free-Standing Refrigerator, Washer
Heat Source Natural Gas
Laundry 1
Exterior
Parking Features Attached, Door Opener, Electricity
Garage Description 2 Car
Roof Type Asphalt
Porch Patio, Porch - Covered
Road Frontage Paved, Private
Garage yes
Building
Foundation Basement
Sewer Sewer-Sanitary
Water Municipal Water
Architectural Style Ranch
Warranty No
Level or Stories 1 Story
Structure Type Brick Siding
Schools
School District Chippewa Valley
Others
Pets Allowed Number Limit, Size Limit, Yes
Tax ID 1119302030
Ownership Private Owned,Short Sale - No
Acceptable Financing Cash, Conventional, FHA, VA
Listing Terms Cash, Conventional, FHA, VA
Financing Cash,Conventional,FHA,VA
Read Less

©2025 Realcomp II Ltd. Shareholders
Bought with Select RE Prof - James Ray & Associates



