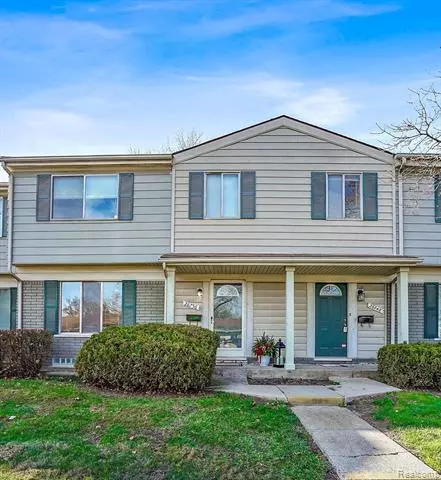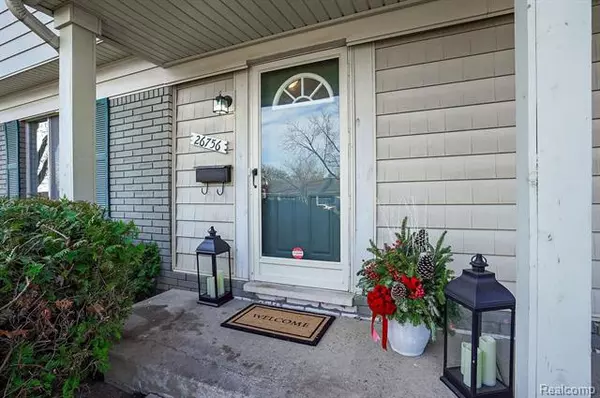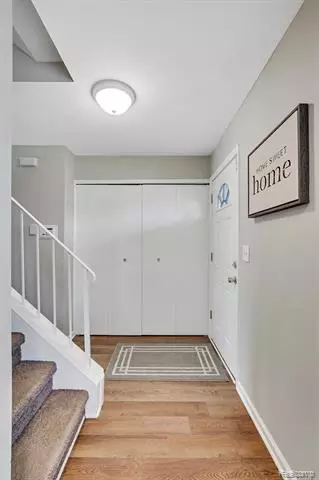For more information regarding the value of a property, please contact us for a free consultation.
26756 FRANKLIN POINTE DR Southfield, MI 48034
Want to know what your home might be worth? Contact us for a FREE valuation!

Our team is ready to help you sell your home for the highest possible price ASAP
Key Details
Sold Price $139,900
Property Type Condo
Sub Type Colonial,Townhouse
Listing Status Sold
Purchase Type For Sale
Square Footage 1,529 sqft
Price per Sqft $91
Subdivision Stonebrooke Of Southfield Occpn 1281
MLS Listing ID 2200096595
Sold Date 01/15/21
Style Colonial,Townhouse
Bedrooms 3
Full Baths 2
Half Baths 1
HOA Fees $429/mo
HOA Y/N yes
Originating Board Realcomp II Ltd
Year Built 1971
Annual Tax Amount $2,640
Property Description
Beautifully Updated 3 Bedroom 2 Full 1 Half Bath Condo in Desirable Stonebrooke Community Is Move In Ready. Home Features: 2,179 Sq Ft of Living Space. Open Floor Plan with Lots of Windows that Let In Abundant Natural Light. Gourmet Kitchen with New Counters, Newer Cabinets, Newer Appliances, Newer Hardwood Floors and Doorwall Leading to Back Patio. Gorgeous Living Room with Gas Fireplace, Newer Hardwood Flooring and Doorwall Leading to Rear Yard. Huge Master Bedroom with Private Full Bath. Two Additional Large Bedrooms on Second Floor with Shared Full Bath. Spacious Finished Lower Level with Laminate Hardwood Flooring, Laundry and Storage Room. 2 Assigned Carport Spots Instead of Usual One Spot. Highways, Shopping, Dining & Entertainment All Nearby! Come See This Lovely Home Before Its Gone! BATVAI
Location
State MI
County Oakland
Area Southfield
Direction Enter Stonebrooke Sub by taking Franklin Pointe Drive which is off of Franklin Rd.Take to very back Condo is on right hand side
Rooms
Other Rooms Bedroom - Mstr
Basement Partially Finished
Kitchen Dishwasher, Dryer, Free-Standing Electric Range, Free-Standing Refrigerator, Washer
Interior
Heating Forced Air
Cooling Ceiling Fan(s), Central Air
Fireplaces Type Gas
Fireplace yes
Appliance Dishwasher, Dryer, Free-Standing Electric Range, Free-Standing Refrigerator, Washer
Heat Source Natural Gas
Exterior
Exterior Feature Club House, Grounds Maintenance, Outside Lighting, Pool - Common
Parking Features 2+ Assigned Spaces, Carport
Garage Description No Garage
Porch Patio, Porch - Covered
Road Frontage Paved
Garage no
Private Pool 1
Building
Foundation Basement
Sewer Sewer-Sanitary
Water Municipal Water
Architectural Style Colonial, Townhouse
Warranty No
Level or Stories 2 Story
Structure Type Aluminum,Brick,Vinyl
Schools
School District Southfield Public Schools
Others
Pets Allowed Yes
Tax ID 2418278177
Ownership Private Owned,Short Sale - No
Acceptable Financing Cash, Conventional
Rebuilt Year 2020
Listing Terms Cash, Conventional
Financing Cash,Conventional
Read Less

©2024 Realcomp II Ltd. Shareholders
Bought with Realgistics



