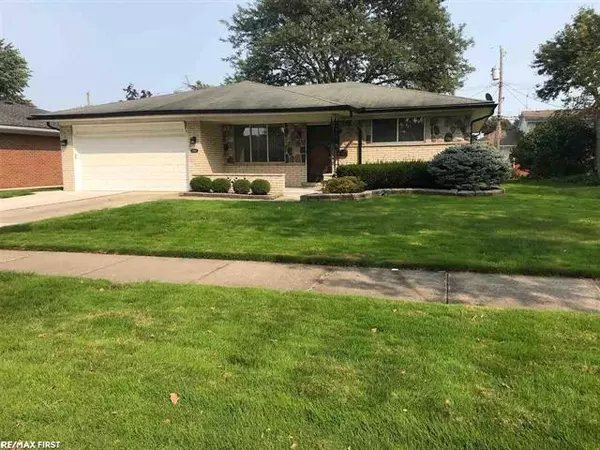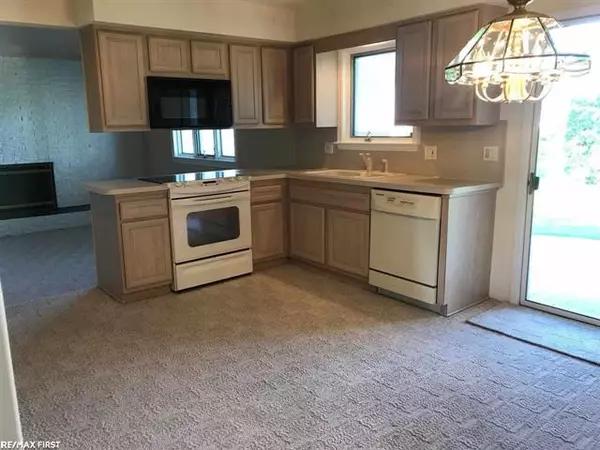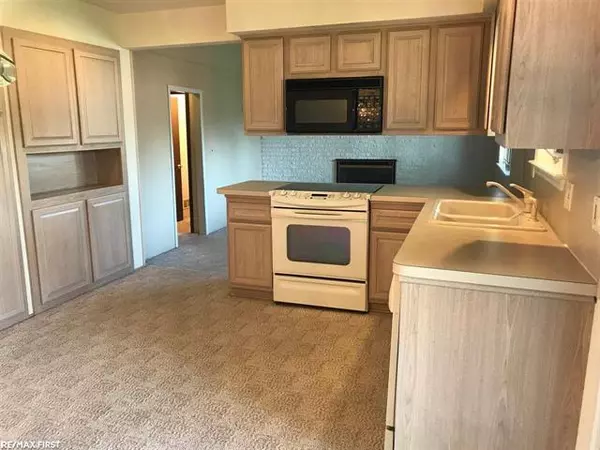For more information regarding the value of a property, please contact us for a free consultation.
35656 ALTA VISTA Sterling Heights, MI 48312
Want to know what your home might be worth? Contact us for a FREE valuation!

Our team is ready to help you sell your home for the highest possible price ASAP
Key Details
Sold Price $222,000
Property Type Single Family Home
Sub Type Ranch
Listing Status Sold
Purchase Type For Sale
Square Footage 1,450 sqft
Price per Sqft $153
Subdivision Sterling Moravian Sub
MLS Listing ID 58050027618
Sold Date 12/31/20
Style Ranch
Bedrooms 3
Full Baths 2
Half Baths 1
HOA Y/N no
Originating Board MiRealSource
Year Built 1971
Annual Tax Amount $2,990
Lot Dimensions 64x120
Property Description
Meticulously clean, tastefully decorated and artistically landscaped describes this 4 sided brick ranch. Furnace and A/C- 2019, gutter and outside lights- 2018 Extra wide driveway and sidewalks, porch, patio, sump pump with back pump is newer. Water proof basement with lifetime warranty transferable with seller paying $150 transfer fee. Newer kitchen, Master suite with full bathroom, Finished basement with wet bar!! Must see to appreciate!! Price and Compare.
Location
State MI
County Macomb
Area Sterling Heights
Direction Moravian Drive to Alta Vista
Rooms
Other Rooms Bedroom - Mstr
Basement Finished
Kitchen Dishwasher, Disposal, Dryer, Microwave, Range/Stove, Refrigerator, Washer
Interior
Interior Features Humidifier
Hot Water Natural Gas
Heating Forced Air
Cooling Central Air
Fireplaces Type Gas
Fireplace yes
Appliance Dishwasher, Disposal, Dryer, Microwave, Range/Stove, Refrigerator, Washer
Heat Source Natural Gas
Exterior
Parking Features Attached, Door Opener, Electricity
Garage Description 2 Car
Porch Patio, Porch
Road Frontage Paved, Pub. Sidewalk
Garage yes
Building
Lot Description Sprinkler(s)
Foundation Basement
Sewer Sewer-Sanitary
Water Municipal Water
Architectural Style Ranch
Level or Stories 1 Story
Structure Type Other
Schools
School District Warren Con
Others
Tax ID 1025428009
SqFt Source Public Rec
Acceptable Financing Cash, Conventional
Listing Terms Cash, Conventional
Financing Cash,Conventional
Read Less

©2025 Realcomp II Ltd. Shareholders



