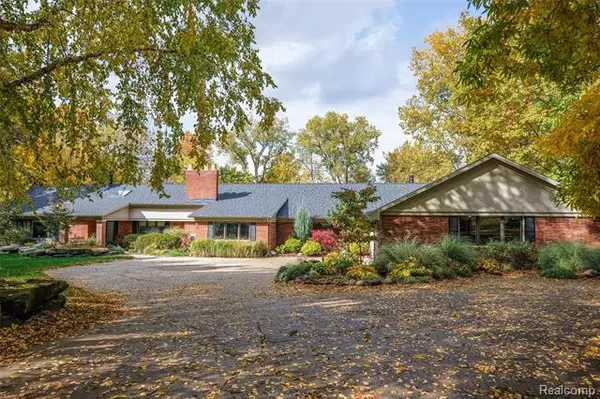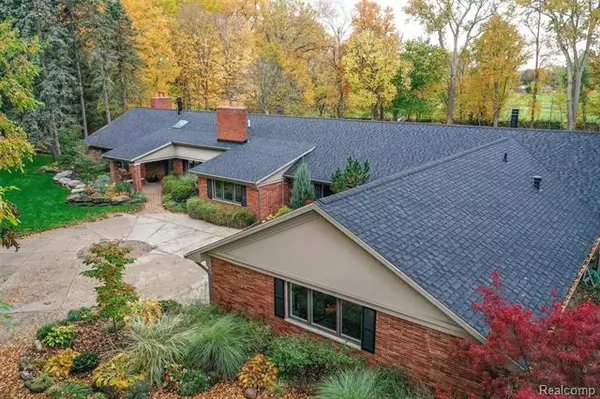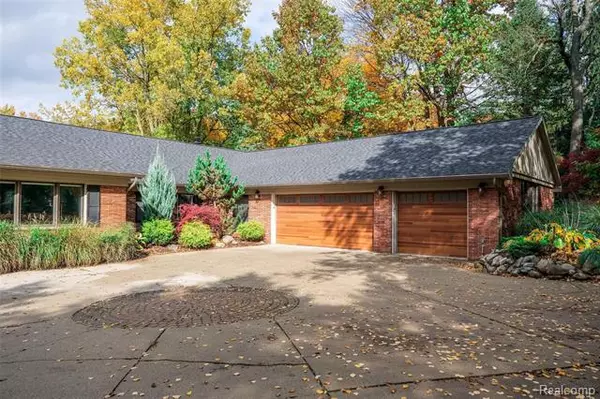For more information regarding the value of a property, please contact us for a free consultation.
38133 WOODCREST ST Clinton Twp, MI 48036
Want to know what your home might be worth? Contact us for a FREE valuation!

Our team is ready to help you sell your home for the highest possible price ASAP
Key Details
Sold Price $750,000
Property Type Single Family Home
Sub Type Ranch
Listing Status Sold
Purchase Type For Sale
Square Footage 5,375 sqft
Price per Sqft $139
MLS Listing ID 2200088774
Sold Date 12/09/20
Style Ranch
Bedrooms 4
Full Baths 3
Half Baths 1
HOA Y/N no
Originating Board Realcomp II Ltd
Year Built 1955
Annual Tax Amount $12,390
Lot Size 3.220 Acres
Acres 3.22
Lot Dimensions 195X254X102X145X60X156X531
Property Description
Unbelievable unique updated 5,300+ sf ranch on over 3 acres of land. Private beautiful backyard with an oversizeddeck overlooking the multi-use sports court. The home features several beautiful and bright rooms for living, dining,entertaining and relaxing. Brand new windows expand across the entire back room in the house bringing in tons ofnatural light. Several updates including kitchen, bathrooms, laundry room, office, garage and new paint throughoutmost of the home. Tons of storage closets and ample storage above 3 car garage. This home is perfect for entertainingand unlike any home you've seen before.
Location
State MI
County Macomb
Area Clinton Twp
Direction NORTH OF MILLAR RD, EAST OF GARFIELD
Body of Water Clinton River
Rooms
Other Rooms Bedroom - Mstr
Kitchen Gas Cooktop, Dishwasher, Disposal, Dryer, Double Oven, Range Hood, Built-In Refrigerator, Free-Standing Refrigerator, Stainless Steel Appliance(s), Washer
Interior
Interior Features Cable Available, Carbon Monoxide Alarm(s), Programmable Thermostat, Security Alarm (owned)
Hot Water Natural Gas
Heating Forced Air
Cooling Central Air
Fireplaces Type Gas, Natural
Fireplace no
Appliance Gas Cooktop, Dishwasher, Disposal, Dryer, Double Oven, Range Hood, Built-In Refrigerator, Free-Standing Refrigerator, Stainless Steel Appliance(s), Washer
Heat Source Natural Gas
Laundry 1
Exterior
Exterior Feature Outside Lighting
Parking Features Attached, Direct Access, Door Opener, Electricity
Garage Description 3 Car
Waterfront Description River Front
Roof Type Asphalt
Porch Deck, Porch - Covered
Road Frontage Paved
Garage yes
Building
Lot Description Irregular
Foundation Slab
Sewer Sewer-Sanitary
Water Municipal Water
Architectural Style Ranch
Warranty No
Level or Stories 1 Story
Structure Type Brick
Schools
School District Chippewa Valley
Others
Pets Allowed Yes
Tax ID 1120177001
Ownership Private Owned,Short Sale - No
Acceptable Financing Cash, Conventional
Rebuilt Year 2020
Listing Terms Cash, Conventional
Financing Cash,Conventional
Read Less

©2025 Realcomp II Ltd. Shareholders
Bought with DOBI Real Estate



