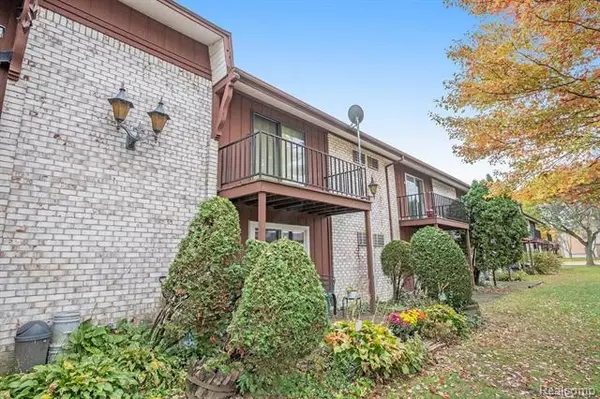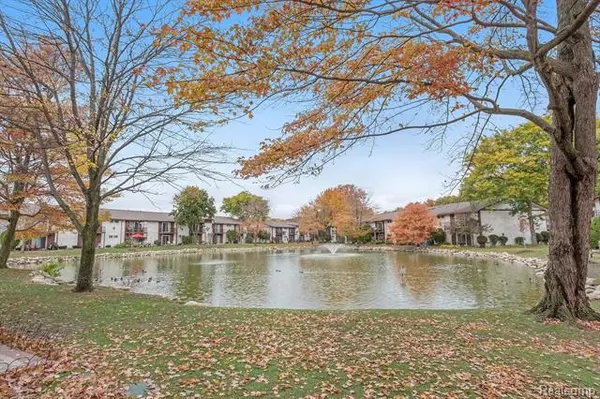For more information regarding the value of a property, please contact us for a free consultation.
7513 WOODVIEW ST 3 Westland, MI 48185
Want to know what your home might be worth? Contact us for a FREE valuation!

Our team is ready to help you sell your home for the highest possible price ASAP
Key Details
Sold Price $70,000
Property Type Condo
Sub Type Other
Listing Status Sold
Purchase Type For Sale
Square Footage 1,037 sqft
Price per Sqft $67
Subdivision Wayne County Condo Sub Plan No 103
MLS Listing ID 2200087156
Sold Date 12/10/20
Style Other
Bedrooms 2
Full Baths 2
HOA Fees $246/mo
HOA Y/N yes
Originating Board Realcomp II Ltd
Year Built 1970
Annual Tax Amount $598
Property Description
WHY RENT WHEN YOU CAN OWN THIS CUTE AND COZY CONDO FOR UNDER $70K! 2 LARGE BEDROOMS AND 2 FULL BATHS, LOCATED ON THE SECOND FLOOR IN WOODVIEW CONDOMINIUM COMPLEX. LIVONIA SCHOOLS!! THIS HOME IS PRICED TO SELL AND OFFERS AN OPEN FLOOR PLAN, DINING AREA WITH DOORWALL AND BALCONY OVERLOOKING LARGE POND. KITCHEN PROVIDES LOTS OF CABINETS AND ALL APPLICANCES STAY! SPACIOUS MASTER BEDROOM HAS ATTACHED FULL BATH AND PLENTY OF CLOSET SPACE THROUGHOUT.... EXTRA STORAGE AREA AND LAUNDRY LOCATED IN THE BUILDING ON THE FIRST FLOOR. SELLER IS PROVIDING CERTIFCATE OF OCCUPANCY. THE WOODVIEW COMMUNITY AMENTIES INCLUDE A CLUBHOUSE, SWIMMING POOL AND A TENNIS COURT. PETS UNDER 30LBS WELCOME!
Location
State MI
County Wayne
Area Westland
Direction WARREN RD TO CENTRAL CITY PARKWAY THEN NORTH TO WOODVIEW CONDO COMPLEX
Rooms
Other Rooms Bath - Full
Kitchen Dishwasher, Free-Standing Electric Range, Free-Standing Refrigerator
Interior
Hot Water Natural Gas
Heating Forced Air
Cooling Central Air
Fireplace no
Appliance Dishwasher, Free-Standing Electric Range, Free-Standing Refrigerator
Heat Source Natural Gas
Laundry 1
Exterior
Exterior Feature Club House, Pool - Inground
Garage Description No Garage
Waterfront Description Pond
Porch Balcony
Road Frontage Paved
Garage no
Private Pool 1
Building
Foundation Slab
Sewer Sewer at Street
Water Municipal Water
Architectural Style Other
Warranty No
Level or Stories 1 Story
Structure Type Brick
Schools
School District Livonia
Others
Pets Allowed Size Limit, Yes
Tax ID 56020010128000
Ownership Private Owned,Short Sale - No
Assessment Amount $3
Acceptable Financing Cash, Conventional
Listing Terms Cash, Conventional
Financing Cash,Conventional
Read Less

©2025 Realcomp II Ltd. Shareholders
Bought with Pacesetters Realty Inc



