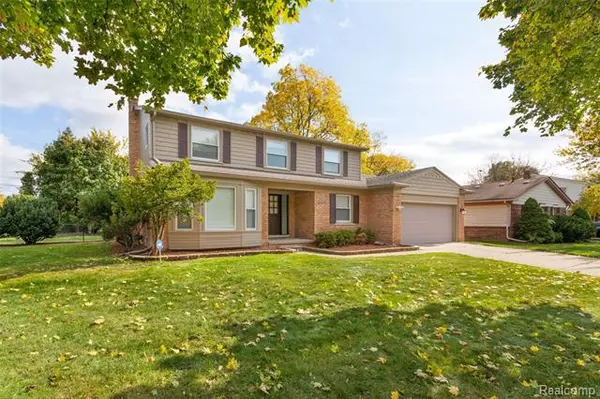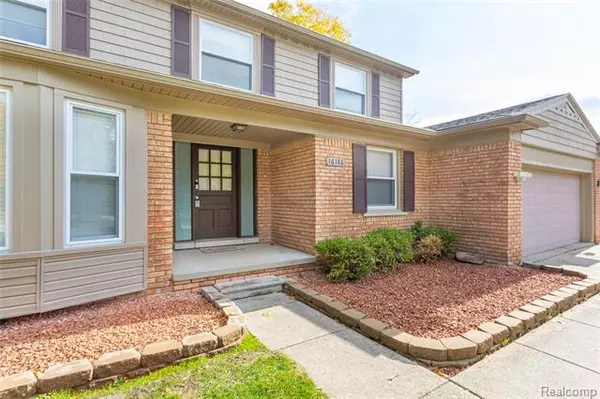For more information regarding the value of a property, please contact us for a free consultation.
16186 GOLFVIEW ST Livonia, MI 48154
Want to know what your home might be worth? Contact us for a FREE valuation!

Our team is ready to help you sell your home for the highest possible price ASAP
Key Details
Sold Price $360,000
Property Type Single Family Home
Sub Type Colonial
Listing Status Sold
Purchase Type For Sale
Square Footage 2,496 sqft
Price per Sqft $144
Subdivision Judson Gardens Sub No 4
MLS Listing ID 2200083558
Sold Date 12/04/20
Style Colonial
Bedrooms 4
Full Baths 2
Half Baths 1
HOA Y/N no
Originating Board Realcomp II Ltd
Year Built 1971
Annual Tax Amount $6,352
Lot Size 6,969 Sqft
Acres 0.16
Lot Dimensions 59.20X120.50
Property Description
Highest and best due 10/25/20 6:00 PM Welcome Home! This Immaculately Maintained & Updated Livonia Colonial is ready for new owners! Enter the home to a Beautiful Foyer and Hardwood Staircase to match the Hardwood Floors Throughout the home. Home Office & Bathroom are next to the First-Floor Laundry Room and the Spacious Formal Living Room with Large Bay Window opens to the Formal Dining Room and flows into the Updated Kitchen with Stainless Steel Appliances. Eat-in Kitchen is Open Concept to the Large & Cozy Family Room with Large Brick Fireplace and Sliding Doorwall to the Large Backyard with Deck. Upstairs are 4 Spacious Bedrooms including a Master Suite with Walk-in Closet and Full Master Bath. Fully Finished Basement is a Dream! Great space for activities & storage. Fully Fenced in Back Yard with Privacy & Lush Grass is great for Kids, Pets, and Entertaining! Home is close to a shortcut to walk to Hoover Elementary.
Location
State MI
County Wayne
Area Livonia
Direction EAST ON 6 MILE TO SOUTH ON WESTBROOK TO EAST ON WHITCOMB TO SOUTH ONGOLFVIEW
Rooms
Other Rooms Bath - Full
Basement Finished
Interior
Interior Features Programmable Thermostat
Hot Water Natural Gas
Heating Forced Air
Cooling Ceiling Fan(s), Central Air
Fireplaces Type Natural
Fireplace yes
Heat Source Natural Gas
Laundry 1
Exterior
Parking Features Attached, Direct Access, Door Opener, Electricity
Garage Description 2 Car
Roof Type Asphalt
Porch Deck, Porch, Porch - Covered
Road Frontage Paved, Pub. Sidewalk
Garage yes
Building
Foundation Basement
Sewer Sewer-Sanitary
Water Municipal Water
Architectural Style Colonial
Warranty No
Level or Stories 2 Story
Structure Type Brick
Schools
School District Livonia
Others
Tax ID 46065060170000
Ownership Private Owned,Short Sale - No
Assessment Amount $96
Acceptable Financing Cash, Conventional, FHA, VA
Listing Terms Cash, Conventional, FHA, VA
Financing Cash,Conventional,FHA,VA
Read Less

©2025 Realcomp II Ltd. Shareholders
Bought with Century 21 Row



