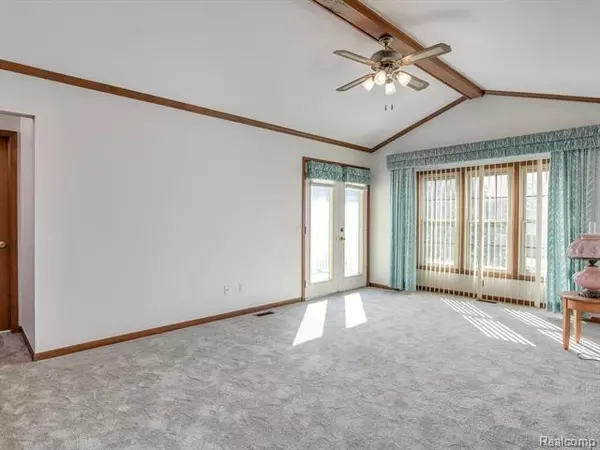For more information regarding the value of a property, please contact us for a free consultation.
43612 RIVERBEND DR N Clinton Twp, MI 48038
Want to know what your home might be worth? Contact us for a FREE valuation!

Our team is ready to help you sell your home for the highest possible price ASAP
Key Details
Sold Price $175,000
Property Type Condo
Sub Type Ranch
Listing Status Sold
Purchase Type For Sale
Square Footage 1,160 sqft
Price per Sqft $150
Subdivision River Bend
MLS Listing ID 2200024841
Sold Date 11/20/20
Style Ranch
Bedrooms 2
Full Baths 2
Half Baths 1
HOA Fees $275/mo
HOA Y/N yes
Originating Board Realcomp II Ltd
Year Built 1988
Annual Tax Amount $2,289
Property Description
Sought after Riverbend 1st floor all-brick ranch condo with 2 oversized bedrooms, 2.5 baths, full finished basement and first floor laundry. Premium location overlooks a beautiful pond and french doors open to an oversized private deck. Side facing two-car attached garage with epoxy floor. New carpet and paint throughout. Private master ensuite with his & her closets and master bath with granite counters. Main bath has granite counters and ceramic tile surround bath. Oversized eat-in kitchen with hardwood floors and Corian countertop. Abundance of parking. Newer Hi-Eff Lennox furnace, newer vinyl Wallside windows & brand new Rheem H20 heater. Association fee covers lawn maintenance, snow removal, structure, water, trash and common areas. See virtual tour for video walk-thru. Back on market due to buyer not being able to sell their home this condo was pending over 60 days. Time to sell no contingencies please.
Location
State MI
County Macomb
Area Clinton Twp
Direction Enter south off Hall Road
Rooms
Other Rooms Bath - Full
Basement Finished
Kitchen Dishwasher, Disposal, Dryer, Microwave, Free-Standing Gas Range, Washer
Interior
Interior Features Programmable Thermostat
Hot Water Natural Gas
Heating Forced Air
Cooling Ceiling Fan(s), Central Air
Fireplaces Type Gas
Fireplace yes
Appliance Dishwasher, Disposal, Dryer, Microwave, Free-Standing Gas Range, Washer
Heat Source Natural Gas
Laundry 1
Exterior
Exterior Feature Grounds Maintenance, Outside Lighting
Parking Features 2+ Assigned Spaces, Attached, Door Opener, Electricity
Garage Description 2 Car
Waterfront Description Pond
Roof Type Asphalt
Accessibility Accessible Bedroom, Accessible Central Living Area, Accessible Closets, Accessible Full Bath, Accessible Kitchen, Accessible Kitchen Appliances, Accessible Washer/Dryer
Porch Deck, Porch - Covered
Road Frontage Paved
Garage yes
Building
Foundation Basement
Sewer Sewer-Sanitary
Water Municipal Water
Architectural Style Ranch
Warranty No
Level or Stories 1 Story
Structure Type Brick
Schools
School District Chippewa Valley
Others
Pets Allowed Cats OK, Dogs OK, Number Limit, Size Limit
Tax ID 1103304029
Ownership Private Owned,Short Sale - No
Acceptable Financing Cash, Conventional, FHA, VA
Listing Terms Cash, Conventional, FHA, VA
Financing Cash,Conventional,FHA,VA
Read Less

©2025 Realcomp II Ltd. Shareholders
Bought with Coldwell Banker Professionals



