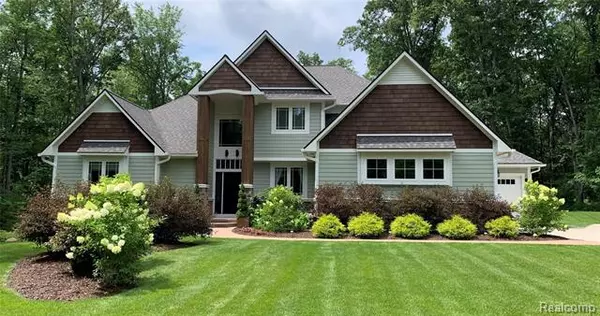For more information regarding the value of a property, please contact us for a free consultation.
9755 HARBOR TRAIL DR Whitmore Lake, MI 48189
Want to know what your home might be worth? Contact us for a FREE valuation!

Our team is ready to help you sell your home for the highest possible price ASAP
Key Details
Sold Price $749,000
Property Type Single Family Home
Sub Type Colonial
Listing Status Sold
Purchase Type For Sale
Square Footage 2,929 sqft
Price per Sqft $255
Subdivision Harbor Trail
MLS Listing ID 2200056162
Sold Date 10/29/20
Style Colonial
Bedrooms 5
Full Baths 3
Half Baths 1
HOA Fees $41/ann
HOA Y/N yes
Originating Board Realcomp II Ltd
Year Built 2016
Annual Tax Amount $12,336
Lot Size 2.000 Acres
Acres 2.0
Lot Dimensions 52.97x369.25x241.72x212.48x355.46
Property Description
15 minutes between Brighton, Ann Arbor & Dexter! Executive custom home, attention to detail with high-end finishes. Large beautiful wooded lot in a quiet cul-de-sac with an up north feel. Luxurious main floor master suite with a 12x17 walk-in closet and marble throughout master bathroom. Breath taking windows in living room area allows for natural light with cathedral ceilings and fireplace that flows into a spacious kitchen with glass tile, stunning cabinetry, double ovens which is perfect for entertaining. Finished basement with natural custom wood bar, theater room, gaming room which walks-out into a dramatic rock wall with stamped concrete stairs that will lead you to the heated in-ground pool. DEXTER SCHOOL DISTRICT, Webster Township
Location
State MI
County Washtenaw
Area Webster Twp
Direction Strawberry Lake Rd turn South (Mystic Ridge Sub) on Sanctuary Ridge Trail turn East on Shadbush Trail
Rooms
Other Rooms Bedroom - Mstr
Basement Finished, Walkout Access
Kitchen Dishwasher, Disposal, Dryer, Microwave, Built-In Gas Oven, Built-In Gas Range, ENERGY STAR qualified refrigerator, Washer
Interior
Interior Features Jetted Tub, Security Alarm (owned), Water Softener (owned), Wet Bar
Hot Water Natural Gas
Heating Forced Air
Cooling Ceiling Fan(s), Central Air
Fireplaces Type Gas
Fireplace yes
Appliance Dishwasher, Disposal, Dryer, Microwave, Built-In Gas Oven, Built-In Gas Range, ENERGY STAR qualified refrigerator, Washer
Heat Source Natural Gas
Exterior
Exterior Feature BBQ Grill, Outside Lighting, Pool - Inground
Parking Features Attached, Side Entrance
Garage Description 3.5 Car
Porch Patio
Road Frontage Paved
Garage yes
Private Pool 1
Building
Lot Description Sprinkler(s)
Foundation Basement
Sewer Septic-Existing
Water Well-Existing
Architectural Style Colonial
Warranty No
Level or Stories 2 Story
Structure Type Cedar,Stone,Wood,Other
Schools
School District Dexter
Others
Pets Allowed Call
Tax ID C00303110012
Ownership Private Owned,Short Sale - No
Acceptable Financing Cash, Conventional
Listing Terms Cash, Conventional
Financing Cash,Conventional
Read Less

©2025 Realcomp II Ltd. Shareholders
Bought with The Charles Reinhart Company



