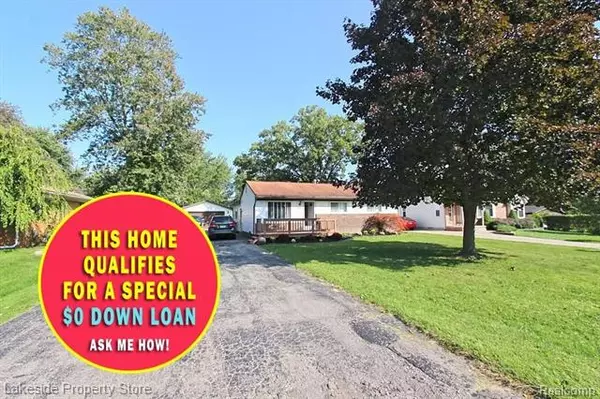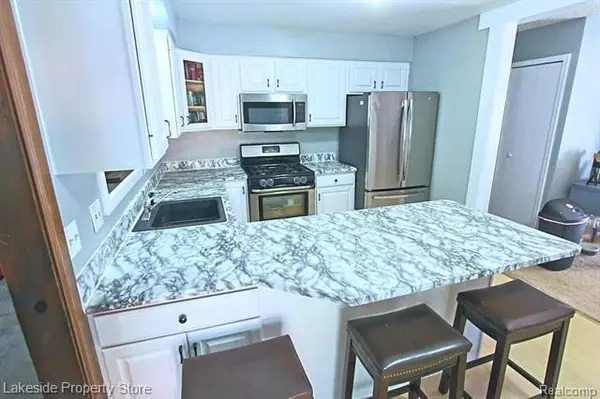For more information regarding the value of a property, please contact us for a free consultation.
36506 Mapleridge ST Clinton Twp, MI 48035
Want to know what your home might be worth? Contact us for a FREE valuation!

Our team is ready to help you sell your home for the highest possible price ASAP
Key Details
Sold Price $210,000
Property Type Single Family Home
Sub Type Ranch
Listing Status Sold
Purchase Type For Sale
Square Footage 1,748 sqft
Price per Sqft $120
Subdivision Maplewood
MLS Listing ID 2200078421
Sold Date 11/05/20
Style Ranch
Bedrooms 4
Full Baths 1
HOA Y/N no
Originating Board Realcomp II Ltd
Year Built 1980
Annual Tax Amount $2,549
Lot Size 0.410 Acres
Acres 0.41
Lot Dimensions 68.00X264.00
Property Description
Rare country living in the city! This lovely 4 bedroom ranch home is situated on large country-like lot on a quiet, tree-lined dead-end street, and is just waiting for you to call it home! The home boasts a spacious kitchen with plenty of cabinet and counter space, a family room, and a large great room with a fireplace perfect for those fall and winter evenings. Walk out of your French doors in the great room to enjoy the rest of summer relaxing on the deck and enjoying the peace and tranquility of the day in your park-like yard. The finished basement features a 2nd full bath and laundry area, and a 2.5 car garage complete the package. This home is clean and move in ready, nothing to do but move in and relax!
Location
State MI
County Macomb
Area Clinton Twp
Direction West off of Gratiot on Woodbury, south on Mapleridge to house
Rooms
Other Rooms Bedroom - Mstr
Basement Finished
Interior
Heating Forced Air
Cooling Ceiling Fan(s), Central Air
Fireplace yes
Heat Source Natural Gas
Laundry 1
Exterior
Exterior Feature Fenced
Parking Features Detached
Garage Description 2.5 Car
Porch Deck
Road Frontage Paved
Garage yes
Building
Foundation Basement
Sewer Sewer-Sanitary
Water Municipal Water
Architectural Style Ranch
Warranty No
Level or Stories 1 Story
Structure Type Brick,Vinyl
Schools
School District Clintondale
Others
Tax ID 1127251034
Ownership Private Owned,Short Sale - No
Acceptable Financing Cash, Conventional, FHA, VA
Listing Terms Cash, Conventional, FHA, VA
Financing Cash,Conventional,FHA,VA
Read Less

©2025 Realcomp II Ltd. Shareholders
Bought with 5th Avenue Realty Inc.



