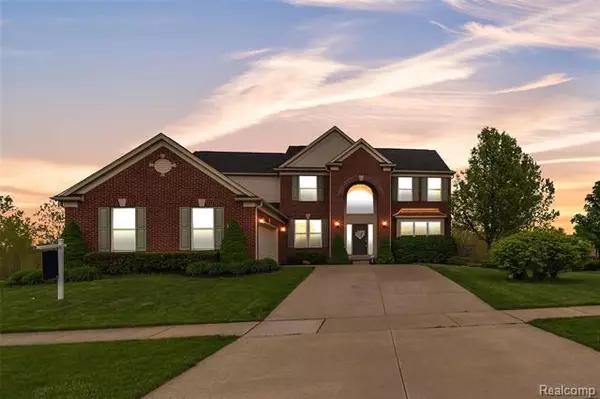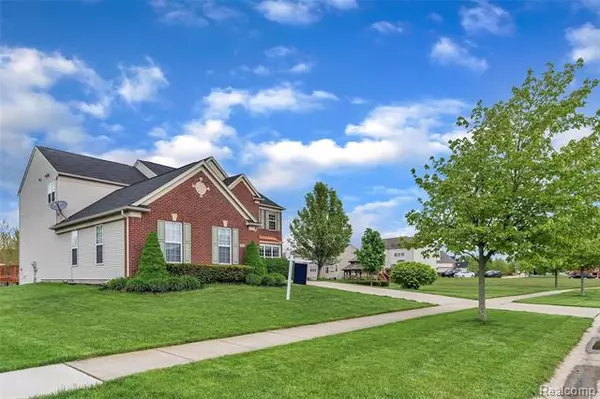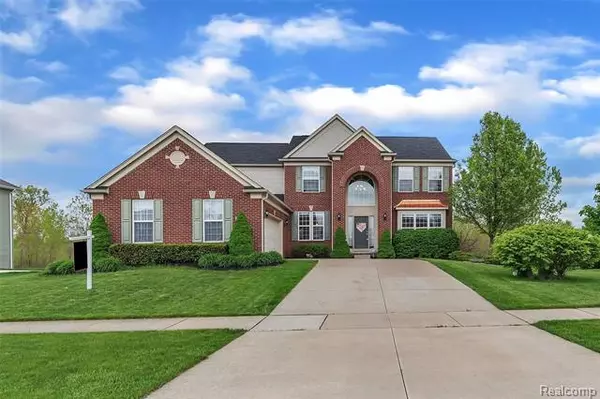For more information regarding the value of a property, please contact us for a free consultation.
8837 PRAIRIE ST Ypsilanti, MI 48197
Want to know what your home might be worth? Contact us for a FREE valuation!

Our team is ready to help you sell your home for the highest possible price ASAP
Key Details
Sold Price $370,000
Property Type Single Family Home
Sub Type Colonial,Contemporary
Listing Status Sold
Purchase Type For Sale
Square Footage 2,772 sqft
Price per Sqft $133
Subdivision Creekside Village West Sub
MLS Listing ID 2200034083
Sold Date 11/03/20
Style Colonial,Contemporary
Bedrooms 4
Full Baths 3
Half Baths 2
HOA Fees $65/ann
HOA Y/N yes
Originating Board Realcomp II Ltd
Year Built 2008
Annual Tax Amount $7,319
Lot Size 0.270 Acres
Acres 0.27
Lot Dimensions 80x145x85x140
Property Description
Stunning Creekside Village contemporary colonial on a spacious lot surrounded by green space with a finished daylight basement, two story great room with towering ceiling and floor to ceiling windows and a gas fireplace, spacious gourmet island kitchen with granite counters, abundant cabinets, and all stainless steel appliances included. There is a first floor laundry, spacious office, formal dining room and living room as well as a dual staircase. The kitchen, great room, office and basement have recessed lighting. Upstairs the master bedroom and second bedroom both have en suite full bathrooms. The finished daylight basement provided plenty of additional entertaining space. The breakfast nook has a door wall leading to the ample deck that is elevated one floor up overlooking the green space behind the home. The garage is huge with room for 3 cars plus a work area. Creekside Village has a community pool for the use of residents as well. COSFHOC
Location
State MI
County Washtenaw
Area Ypsilanti Twp
Direction TUTTLE HILL SOUTH TO INDIGO CT WEST TO LAKEWAY SOUTH TO PRAIRIE WEST
Rooms
Other Rooms Bath - Full
Basement Daylight, Finished
Kitchen Dishwasher, Disposal, Dryer, Microwave, Free-Standing Gas Range, Free-Standing Refrigerator, Washer
Interior
Interior Features High Spd Internet Avail, Humidifier, Programmable Thermostat
Hot Water Natural Gas
Heating Forced Air
Cooling Ceiling Fan(s), Central Air
Fireplaces Type Gas
Fireplace yes
Appliance Dishwasher, Disposal, Dryer, Microwave, Free-Standing Gas Range, Free-Standing Refrigerator, Washer
Heat Source Natural Gas
Laundry 1
Exterior
Exterior Feature Outside Lighting, Pool - Common
Parking Features 2+ Assigned Spaces, Attached, Direct Access, Door Opener, Electricity, Tandem
Garage Description 3 Car
Roof Type Asphalt,Composition
Porch Deck, Porch - Covered
Road Frontage Paved, Pub. Sidewalk
Garage yes
Private Pool 1
Building
Foundation Basement
Sewer Sewer-Sanitary
Water Municipal Water
Architectural Style Colonial, Contemporary
Warranty No
Level or Stories 2 Story
Structure Type Brick,Vinyl
Schools
School District Lincoln Consolidated
Others
Pets Allowed Yes
Tax ID K01127405103
Ownership Private Owned,Short Sale - No
Acceptable Financing Cash, Conventional, FHA, VA
Listing Terms Cash, Conventional, FHA, VA
Financing Cash,Conventional,FHA,VA
Read Less

©2025 Realcomp II Ltd. Shareholders
Bought with Premiere Realty Group LLC



