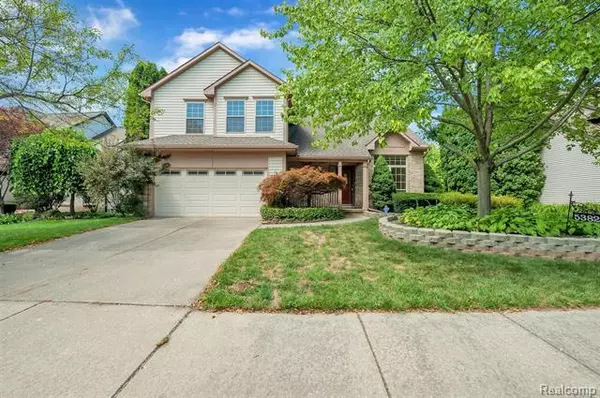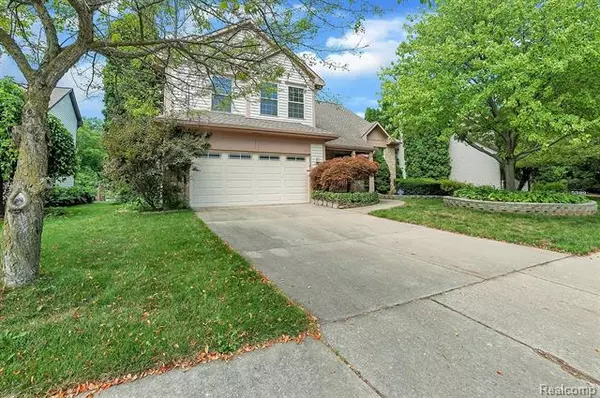For more information regarding the value of a property, please contact us for a free consultation.
5382 HIGH RIDGE DR Ypsilanti, MI 48197
Want to know what your home might be worth? Contact us for a FREE valuation!

Our team is ready to help you sell your home for the highest possible price ASAP
Key Details
Sold Price $251,000
Property Type Single Family Home
Sub Type Colonial
Listing Status Sold
Purchase Type For Sale
Square Footage 2,047 sqft
Price per Sqft $122
Subdivision Ford Lake Village Sub No 1
MLS Listing ID 2200062800
Sold Date 09/23/20
Style Colonial
Bedrooms 3
Full Baths 2
Half Baths 2
Construction Status Site Condo
HOA Fees $20/ann
HOA Y/N yes
Originating Board Realcomp II Ltd
Year Built 1993
Annual Tax Amount $4,381
Lot Size 8,712 Sqft
Acres 0.2
Lot Dimensions 71x120x71x120
Property Description
**HIGHEST & BEST, REVIEWING OFFERS SATURDAY 3PM**Lovely home with 3 very large bedrooms, 2 full bathrooms and 2 half bathrooms! The extra large master bedroom offers vaulted ceilings, a double sided gas fireplace that looks through into the master bathroom. Unbelievably large master bath features a oversized jetted tub, dual opposing vanities, dual water closets, a shared shower & two large walk-in closets. Intricate custom ceramic flooring in foyer and kitchen. Granite countertops, gas stove and all SS appliances in the kitchen. Gas fireplace in the living room & separate laundry room off kitchen. Deck off the back that backs to a walking trail & provides the perfect place to relax and enjoy the day. Finished basement that is wired for surround sound, offers a half bath and wood laminate flooring. Located in the highly sought after Lincoln Consolidated School district. Close to shopping, highways and parks. Home is being sold AS-IS. FHA/VA only if Buyer assumes all repairs. BATVAI.
Location
State MI
County Washtenaw
Area Ypsilanti Twp
Direction Huron River Dr to High Ridge Dr
Rooms
Other Rooms Kitchen
Basement Finished
Kitchen Dishwasher, Disposal, Dryer, Exhaust Fan, Microwave, Free-Standing Gas Oven, Free-Standing Gas Range, Free-Standing Refrigerator, Stainless Steel Appliance(s), Warming Drawer, Washer
Interior
Interior Features Cable Available, Jetted Tub, Programmable Thermostat, Sound System
Hot Water Natural Gas
Heating Forced Air
Cooling Ceiling Fan(s), Central Air
Fireplaces Type Gas
Fireplace yes
Appliance Dishwasher, Disposal, Dryer, Exhaust Fan, Microwave, Free-Standing Gas Oven, Free-Standing Gas Range, Free-Standing Refrigerator, Stainless Steel Appliance(s), Warming Drawer, Washer
Heat Source Natural Gas
Exterior
Parking Features 2+ Assigned Spaces, Attached, Door Opener, Electricity
Garage Description 2.5 Car
Roof Type Asphalt
Porch Deck, Porch - Covered
Road Frontage Paved, Pub. Sidewalk
Garage yes
Building
Foundation Basement
Sewer Sewer-Sanitary
Water Municipal Water
Architectural Style Colonial
Warranty No
Level or Stories 2 Story
Structure Type Brick,Vinyl
Construction Status Site Condo
Schools
School District Lincoln Consolidated
Others
Tax ID K01122301002
Ownership Private Owned,Short Sale - No
Acceptable Financing Cash, Conventional, FHA, VA
Listing Terms Cash, Conventional, FHA, VA
Financing Cash,Conventional,FHA,VA
Read Less

©2025 Realcomp II Ltd. Shareholders
Bought with National Realty Centers-Northville



