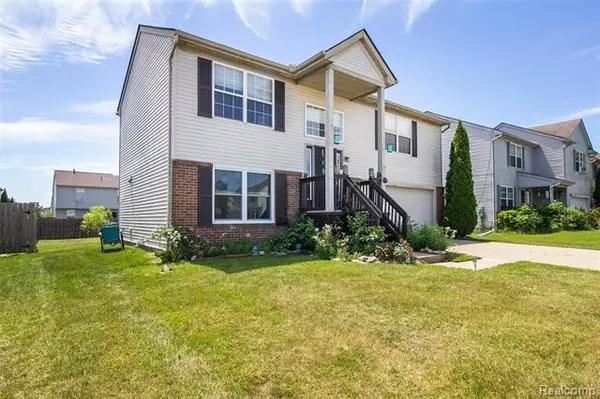For more information regarding the value of a property, please contact us for a free consultation.
7124 GLACIER POINTE DR Ypsilanti, MI 48197
Want to know what your home might be worth? Contact us for a FREE valuation!

Our team is ready to help you sell your home for the highest possible price ASAP
Key Details
Sold Price $205,000
Property Type Single Family Home
Sub Type Other
Listing Status Sold
Purchase Type For Sale
Square Footage 1,605 sqft
Price per Sqft $127
Subdivision Amberly Grove Condo
MLS Listing ID 2200041061
Sold Date 08/10/20
Style Other
Bedrooms 3
Full Baths 2
Construction Status Site Condo
HOA Fees $37/ann
HOA Y/N yes
Originating Board Realcomp II Ltd
Year Built 1999
Annual Tax Amount $4,195
Lot Size 7,405 Sqft
Acres 0.17
Lot Dimensions 60X120
Property Description
WELCOME HOME! THIS HOME IS IN A DESIRABLE AREA OF YPSILANTI AND CLOSE TO FOOD AND SHOPPING. THIS BI-LEVEL FEATURES 3 BEDROOMS AND 2 FULL BATHS WITH AN OPEN KITCHEN, 2 CAR ATTACHED GARAGE, NEW DISPOSAL 19', TRIPLE PANED WINDOW ON LOWER LEVEL 18', ALL BACK WINDOWS REPLACED 16', MOTIONLESS KITCHEN SINK AND MORE!! LARGE BACKYARD FOR ENTERTAINING AND COMPLETELY FENCED IN! RIGHT ACROSS THE STREET FROM TH NEIGHBORHOOD POND AND TRAIL. FULL BATH AND BEDROOM ON LOWER LEVEL. YOU DO NOT WANT TO MISS THIS OPPORTUNITY, THIS WON'T LAST LONG!
Location
State MI
County Washtenaw
Area Ypsilanti Twp
Direction N OF BEMIS / E OF HITCHINGHAM
Rooms
Other Rooms Bath - Full
Kitchen Dishwasher, Disposal, Dryer, Microwave, Free-Standing Electric Range, Free-Standing Refrigerator, Washer
Interior
Hot Water Natural Gas
Heating Forced Air
Cooling Central Air
Fireplace no
Appliance Dishwasher, Disposal, Dryer, Microwave, Free-Standing Electric Range, Free-Standing Refrigerator, Washer
Heat Source Natural Gas
Exterior
Parking Features Attached
Garage Description 2 Car
Roof Type Asphalt
Porch Patio
Road Frontage Paved
Garage yes
Building
Foundation Slab
Sewer Sewer-Sanitary
Water Municipal Water
Architectural Style Other
Warranty No
Level or Stories Bi-Level
Structure Type Vinyl
Construction Status Site Condo
Schools
School District Lincoln Consolidated
Others
Tax ID K01133290053
Ownership Private Owned,Short Sale - No
Acceptable Financing Cash, Conventional, FHA, VA
Listing Terms Cash, Conventional, FHA, VA
Financing Cash,Conventional,FHA,VA
Read Less

©2025 Realcomp II Ltd. Shareholders
Bought with Non Realcomp Office



