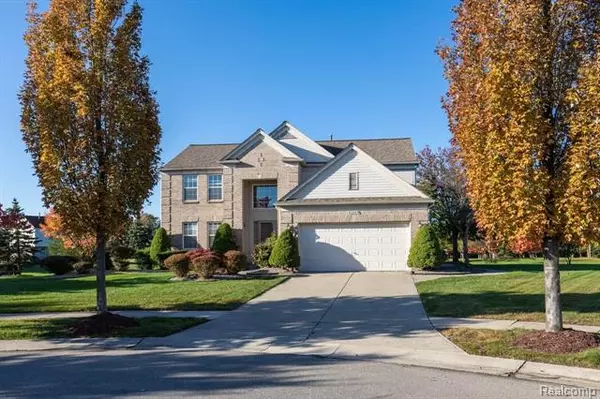For more information regarding the value of a property, please contact us for a free consultation.
47285 BAYVIEW CRT Canton, MI 48188
Want to know what your home might be worth? Contact us for a FREE valuation!

Our team is ready to help you sell your home for the highest possible price ASAP
Key Details
Sold Price $300,000
Property Type Single Family Home
Sub Type Colonial
Listing Status Sold
Purchase Type For Sale
Square Footage 2,598 sqft
Price per Sqft $115
Subdivision Meadow Villages Of Canton Sub No 1
MLS Listing ID 219111026
Sold Date 01/07/20
Style Colonial
Bedrooms 4
Full Baths 2
Half Baths 1
HOA Fees $39/ann
HOA Y/N yes
Originating Board Realcomp II Ltd
Year Built 1998
Annual Tax Amount $5,005
Lot Size 0.620 Acres
Acres 0.62
Lot Dimensions 57.00X211.50
Property Description
Stunning Pulte Princeton model in sought after Meadow Villages! This lot inside of the court is also the largest in the sub! Stunning entrance with vaulted ceilings, pristine hardwood floors in foyer, powder room and kitchen. Soaring two story foyer w/crown molding and sleek modern fixtures. The lovely bay window let's in tons of natural light in the dining area. Natural fireplace in the family room with sharp ceramic front. Gorgeous master suite with cathedral ceilings and luxurious master bath. Convenient second floor laundry. Beautiful brick paver patio and sidewalk, outdoor lighting and sprinkler system. Basement is already prepped for a bathroom! It gets better; 6 foot garage extension for added storage or workshop room! This one is a MUST SEE! Conveniently located close to shopping, parks, library, expressways, dining, airport and charter schools. Also close enough to Ann Arbor and Plymouth to enjoy all their amenities!
Location
State MI
County Wayne
Area Canton Twp
Direction SOUTH ON FIELDVIEW OFF GEDDES, RIGHT ON BAYVIEW COURT
Rooms
Other Rooms Bedroom - Mstr
Basement Unfinished
Kitchen Dishwasher, Disposal, Dryer, Microwave, Free-Standing Electric Range, Built-In Refrigerator, Washer
Interior
Interior Features Cable Available, High Spd Internet Avail, Humidifier
Hot Water Natural Gas
Heating Forced Air
Cooling Ceiling Fan(s), Central Air
Fireplaces Type Natural
Fireplace yes
Appliance Dishwasher, Disposal, Dryer, Microwave, Free-Standing Electric Range, Built-In Refrigerator, Washer
Heat Source Natural Gas
Laundry 1
Exterior
Exterior Feature Outside Lighting
Parking Features Attached, Door Opener, Electricity
Garage Description 2 Car
Roof Type Asphalt
Porch Patio, Porch
Road Frontage Paved
Garage yes
Building
Foundation Basement
Sewer Sewer-Sanitary
Water Municipal Water
Architectural Style Colonial
Warranty No
Level or Stories 2 Story
Structure Type Brick,Vinyl
Schools
School District Wayne-Westland
Others
Pets Allowed Yes
Tax ID 71130010053000
Ownership Private Owned,Short Sale - No
Assessment Amount $152
Acceptable Financing Cash, Conventional, VA
Listing Terms Cash, Conventional, VA
Financing Cash,Conventional,VA
Read Less

©2025 Realcomp II Ltd. Shareholders
Bought with RE/MAX Home Sale Services



