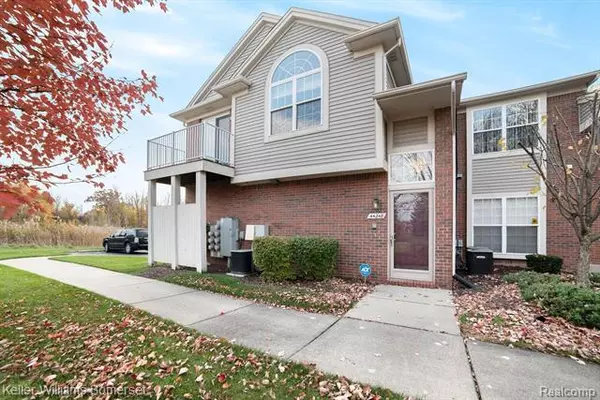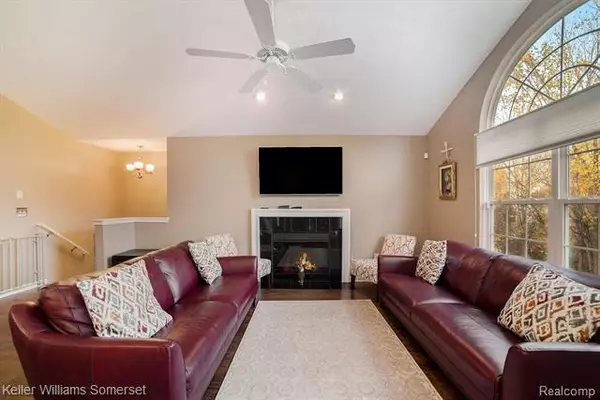For more information regarding the value of a property, please contact us for a free consultation.
44248 PRINCETON DR Clinton Twp, MI 48038
Want to know what your home might be worth? Contact us for a FREE valuation!

Our team is ready to help you sell your home for the highest possible price ASAP
Key Details
Sold Price $153,000
Property Type Condo
Sub Type Ranch
Listing Status Sold
Purchase Type For Sale
Square Footage 1,332 sqft
Price per Sqft $114
Subdivision Harvard Village Condo
MLS Listing ID 219113236
Sold Date 12/16/19
Style Ranch
Bedrooms 2
Full Baths 2
HOA Fees $190/mo
HOA Y/N yes
Originating Board Realcomp II Ltd
Year Built 2006
Annual Tax Amount $2,607
Property Description
** BMK due to seller financing falling through** This beautiful corner unit condo offers over 1,300 sq ft of living space, and maintenance-free living. Vaulted ceilings, spacious living room with plenty of light, granite fireplace. Kitchen features under cabinet lighting, backsplash, and snack bar. En-suite master bath, and closet organizers in each bedroom. Large attached garage with plenty of storage. Centrally located just minutes away from shopping, restaurants, and major freeways. Schedule your showing today! *Owner is realtor*
Location
State MI
County Macomb
Area Clinton Twp
Direction OFF OF HAYES FOLLOW CORNELL TO PRINCETON
Rooms
Other Rooms Bedroom - Mstr
Kitchen Dishwasher, Disposal, Dryer, Microwave, Free-Standing Electric Oven, Free-Standing Refrigerator, Washer
Interior
Heating Forced Air
Cooling Central Air
Fireplace no
Appliance Dishwasher, Disposal, Dryer, Microwave, Free-Standing Electric Oven, Free-Standing Refrigerator, Washer
Heat Source Natural Gas
Exterior
Exterior Feature Club House, Pool - Common
Parking Features Attached
Garage Description 1 Car
Porch Deck
Road Frontage Paved, Pub. Sidewalk
Garage yes
Private Pool 1
Building
Foundation Slab
Sewer Sewer-Sanitary
Water Municipal Water
Architectural Style Ranch
Warranty No
Level or Stories 1 Story Up
Structure Type Brick,Vinyl
Schools
School District Chippewa Valley
Others
Pets Allowed Call
Tax ID 1106152168
Ownership Private Owned,Short Sale - No
Acceptable Financing Cash, Conventional, FHA
Listing Terms Cash, Conventional, FHA
Financing Cash,Conventional,FHA
Read Less

©2025 Realcomp II Ltd. Shareholders
Bought with RE/MAX First



