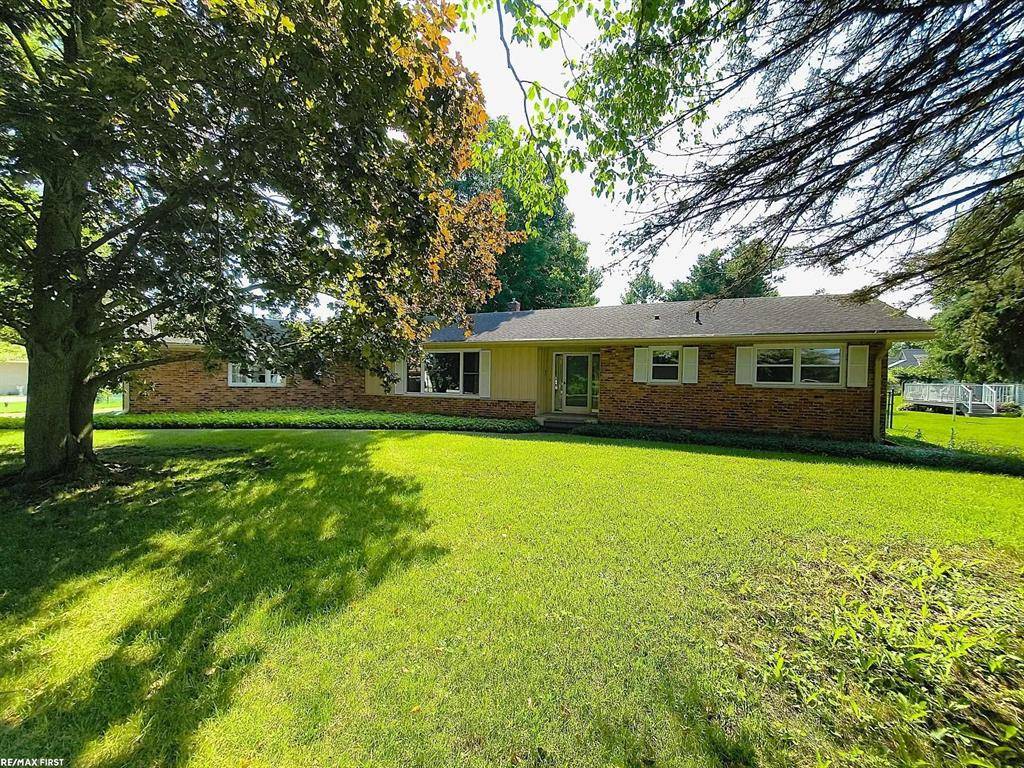3035 E Hillcrest Drive Clyde Twp, MI 48049
UPDATED:
Key Details
Property Type Single Family Home
Sub Type Ranch
Listing Status Contingent
Purchase Type For Sale
Square Footage 1,749 sqft
Price per Sqft $160
Subdivision Morash Valleyview 1
MLS Listing ID 58050181252
Style Ranch
Bedrooms 4
Full Baths 1
Half Baths 1
HOA Y/N yes
Year Built 1967
Annual Tax Amount $2,625
Lot Size 0.630 Acres
Acres 0.63
Lot Dimensions 130 X 180
Property Sub-Type Ranch
Source MiRealSource
Property Description
Location
State MI
County St. Clair
Area Clyde Twp
Rooms
Basement Finished
Kitchen Dishwasher, Dryer, Microwave, Oven, Range/Stove, Refrigerator, Washer
Interior
Interior Features High Spd Internet Avail
Hot Water Natural Gas
Heating Forced Air
Cooling Central Air
Fireplaces Type Natural
Fireplace yes
Appliance Dishwasher, Dryer, Microwave, Oven, Range/Stove, Refrigerator, Washer
Heat Source Natural Gas
Exterior
Parking Features Attached
Garage Description 2 Car
Porch Patio, Porch
Road Frontage Paved
Garage yes
Private Pool No
Building
Foundation Basement
Sewer Septic Tank (Existing)
Water Public (Municipal)
Architectural Style Ranch
Level or Stories 1 Story
Additional Building Shed, Garage
Structure Type Brick
Schools
School District Port Huron
Others
Pets Allowed Cats OK, Dogs OK, Yes
Tax ID 153000014000
Ownership Short Sale - No,Private Owned
Acceptable Financing Cash, Conventional
Listing Terms Cash, Conventional
Financing Cash,Conventional




