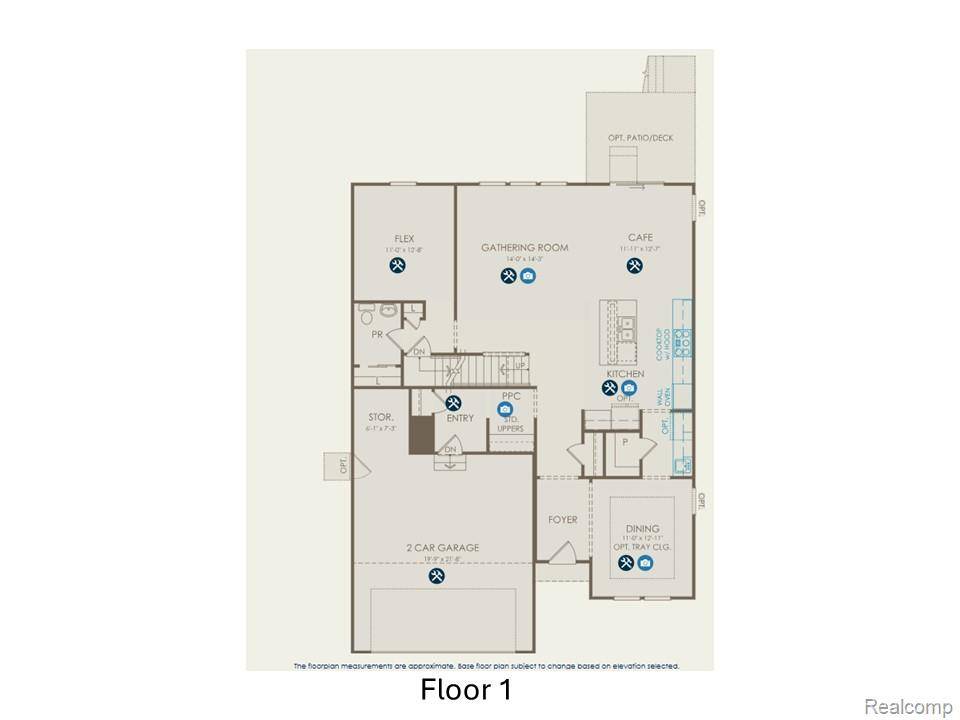622 Gretchen Lane Saline, MI 48176
UPDATED:
Key Details
Property Type Single Family Home
Sub Type Colonial,Traditional
Listing Status Active
Purchase Type For Sale
Square Footage 3,008 sqft
Price per Sqft $214
MLS Listing ID 20251015502
Style Colonial,Traditional
Bedrooms 4
Full Baths 2
Half Baths 1
Construction Status New Construction
HOA Fees $800/ann
HOA Y/N yes
Year Built 2025
Annual Tax Amount $172
Lot Size 6,534 Sqft
Acres 0.15
Lot Dimensions 60x10
Property Sub-Type Colonial,Traditional
Source Realcomp II Ltd
Property Description
Location
State MI
County Washtenaw
Area Saline
Direction Located off Maple Road a half mile south of Textile Road.
Rooms
Basement Unfinished, Bath/Stubbed
Kitchen Vented Exhaust Fan, Built-In Electric Oven, Disposal, ENERGY STAR® qualified dishwasher, Gas Cooktop, Microwave, Range Hood, Stainless Steel Appliance(s)
Interior
Interior Features Smoke Alarm, Carbon Monoxide Alarm(s), Egress Window(s), ENERGY STAR® Qualified Window(s), Entrance Foyer, Humidifier, Programmable Thermostat
Hot Water Natural Gas
Heating Forced Air
Cooling Central Air, ENERGY STAR® Qualified A/C Equipment
Fireplace no
Appliance Vented Exhaust Fan, Built-In Electric Oven, Disposal, ENERGY STAR® qualified dishwasher, Gas Cooktop, Microwave, Range Hood, Stainless Steel Appliance(s)
Heat Source Natural Gas
Laundry 1
Exterior
Exterior Feature Lighting
Parking Features Door Opener, Attached, Driveway, Garage Faces Front
Garage Description 2 Car
Roof Type Asphalt
Porch Porch - Covered, Porch, Covered
Road Frontage Paved, Pub. Sidewalk
Garage yes
Private Pool No
Building
Lot Description Wooded
Foundation Basement
Sewer Public Sewer (Sewer-Sanitary)
Water Public (Municipal)
Architectural Style Colonial, Traditional
Warranty Yes
Level or Stories 2 Story
Structure Type Brick,Vinyl
Construction Status New Construction
Schools
School District Saline
Others
Pets Allowed Yes
Tax ID 181230358006
Ownership Short Sale - No,Private Owned
Acceptable Financing Cash, Conventional, FHA, VA
Listing Terms Cash, Conventional, FHA, VA
Financing Cash,Conventional,FHA,VA
Virtual Tour https://my.matterport.com/show/?m=4W3AWWgwbhi




