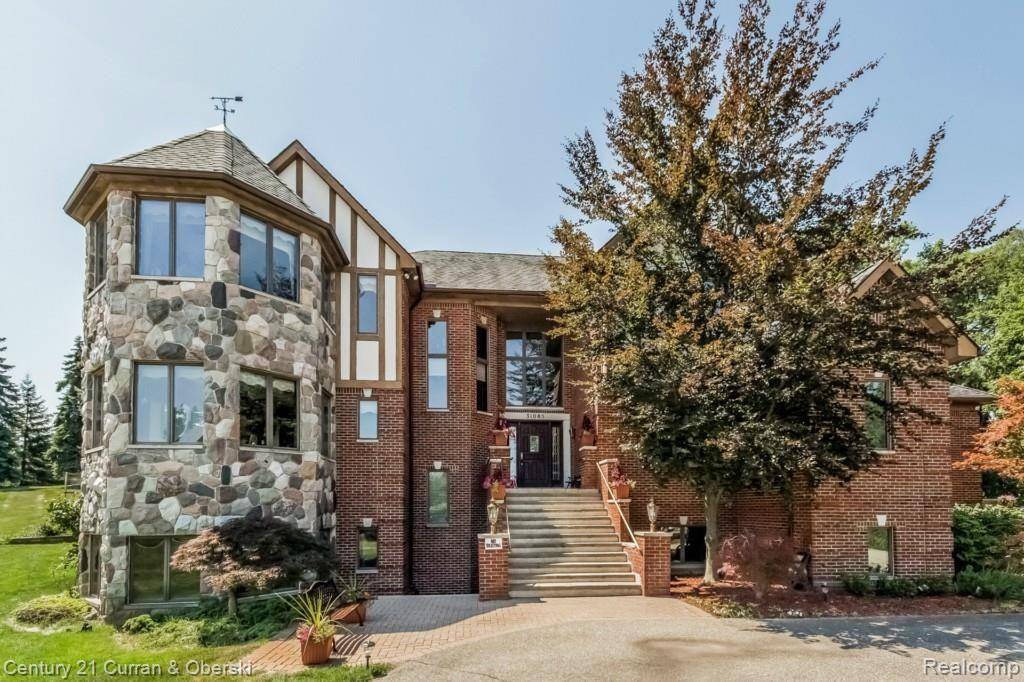31085 ESTATE WOODS Court Farmington Hills, MI 48331
UPDATED:
Key Details
Property Type Single Family Home
Sub Type Colonial
Listing Status Active
Purchase Type For Sale
Square Footage 4,552 sqft
Price per Sqft $206
Subdivision Marion Estates Sub
MLS Listing ID 20251015126
Style Colonial
Bedrooms 6
Full Baths 5
Half Baths 2
HOA Y/N no
Year Built 1993
Annual Tax Amount $8,823
Lot Size 0.760 Acres
Acres 0.76
Lot Dimensions 139.04X187X156X236.63X122
Property Sub-Type Colonial
Source Realcomp II Ltd
Property Description
6 Bedrooms | 5.2 Bathrooms | 3 Living Areas | In-Ground Pool & Spa and endless amenities..
Step into a world of elegance and sophistication with this magnificent, custom-built home. Nestled on a private court, this exquisite property boasts the finest details a dream home could offer. The home features 5 master suites, each with its own private bath and walk-in closet. There are 5.2 bathrooms in total, providing ample space and luxury throughout. Two stunning kitchens are perfect for gourmet cooking and entertaining, while a spacious main-level game room offers endless possibilities for fun and leisure. A separate entrance leads to an in-law quarters area, providing extra privacy and comfort. Three generous living rooms provide abundant space for relaxed family time and gatherings, and an elegant dining room is ideal for formal meals. There's also a flexible den or office area that can be tailored to your needs, whether for work or relaxation. Outside, the home boasts a covered outdoor room, perfect for year-round enjoyment, which opens to a gorgeous in-ground pool and spa. Surrounded by lush, mature landscaping, the backyard is a private oasis, offering the ultimate escape. Additional features include two separate garage entries for convenience, and the home backs up to a wooded area, ensuring complete privacy with no neighbors behind. The secluded, tranquil setting adds to the charm and peaceful living experience. This exceptional home is an entertainer's dream, offering space, comfort, and luxury at every turn. A MUST-SEE—words can't do it justice. Contact us today to schedule your private tour! Please give several hours notice to show, much appreciated.
Location
State MI
County Oakland
Area Farmington Hills
Direction SOUTH OFF OF 14 MILE RD. TO ESTATE WOODS DRIVE WEST OF HALSTEAD WEST OF HAGGERTY
Rooms
Basement Daylight, Finished, Walk-Out Access
Kitchen Dishwasher, Disposal, Dryer, Microwave
Interior
Interior Features Central Vacuum, Humidifier, Jetted Tub, Security Alarm (rented), Furnished - Yes
Heating Forced Air
Cooling Ceiling Fan(s), Central Air
Fireplaces Type Gas
Fireplace yes
Appliance Dishwasher, Disposal, Dryer, Microwave
Heat Source Natural Gas
Exterior
Exterior Feature Spa/Hot-tub, Lighting, Fenced, Pool - Inground
Parking Features Direct Access, Attached, Basement Access
Garage Description 3 Car
Fence Fenced
Roof Type Asphalt
Porch Deck, Porch
Road Frontage Paved, Private
Garage yes
Private Pool Yes
Building
Lot Description Hilly-Ravine
Foundation Basement
Sewer Public Sewer (Sewer-Sanitary), Sewer at Street
Water Public (Municipal), Water at Street
Architectural Style Colonial
Warranty No
Level or Stories 2 Story
Structure Type Brick,Stucco
Schools
School District Walled Lake
Others
Tax ID 2306101010
Ownership Short Sale - No,Private Owned
Acceptable Financing Cash, Conventional, FHA, VA
Listing Terms Cash, Conventional, FHA, VA
Financing Cash,Conventional,FHA,VA




