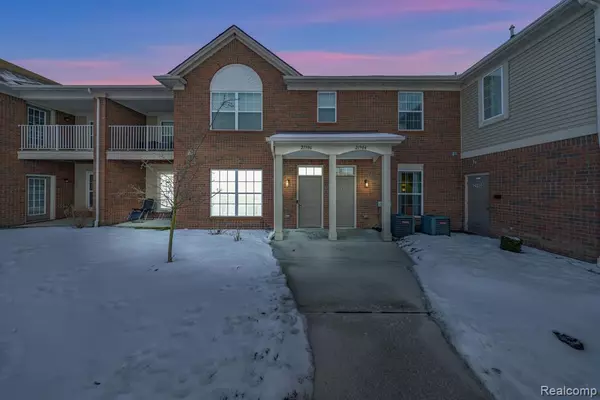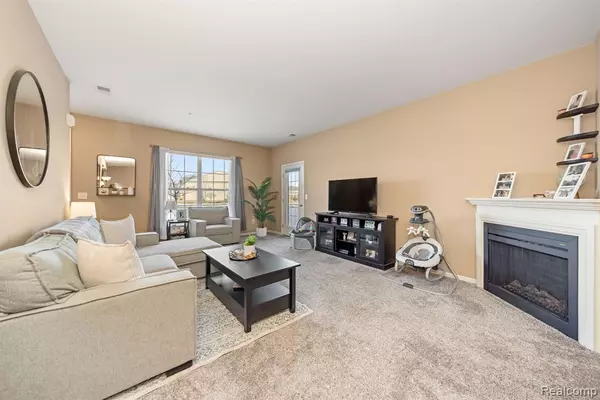21906 ABERDEEN Drive Macomb, MI 48042
UPDATED:
01/22/2025 02:41 AM
Key Details
Property Type Condo
Sub Type Ranch
Listing Status Active
Purchase Type For Sale
Square Footage 1,450 sqft
Price per Sqft $189
Subdivision Hartford Village Condominium No 1136
MLS Listing ID 20250004381
Style Ranch
Bedrooms 2
Full Baths 2
HOA Fees $300/mo
HOA Y/N yes
Originating Board Realcomp II Ltd
Year Built 2019
Annual Tax Amount $3,975
Property Description
This maintenance-free community offers a clubhouse, fitness center, tennis courts, and pool! Come schedule a showing today!
Location
State MI
County Macomb
Area Macomb Twp
Direction 24 mile and card road.
Rooms
Kitchen Dishwasher, Disposal, Dryer, Free-Standing Electric Range, Free-Standing Refrigerator, Microwave, Washer
Interior
Heating Forced Air
Fireplace no
Appliance Dishwasher, Disposal, Dryer, Free-Standing Electric Range, Free-Standing Refrigerator, Microwave, Washer
Heat Source Natural Gas
Exterior
Parking Features Attached
Garage Description 1 Car
Road Frontage Paved
Garage yes
Building
Foundation Slab
Sewer Public Sewer (Sewer-Sanitary)
Water Water at Street
Architectural Style Ranch
Warranty No
Level or Stories 1 Story
Structure Type Brick
Schools
School District New Haven
Others
Pets Allowed Cats OK, Dogs OK
Tax ID 0814151027
Ownership Short Sale - No,Private Owned
Acceptable Financing Cash, Conventional
Listing Terms Cash, Conventional
Financing Cash,Conventional




