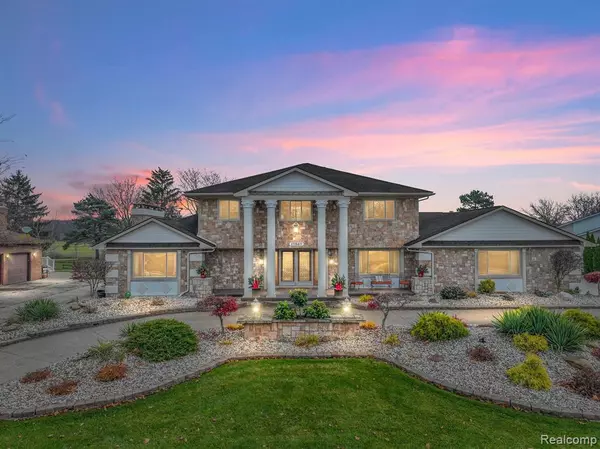17867 YORKSHIRE Drive Riverview, MI 48193
UPDATED:
01/18/2025 09:59 PM
Key Details
Property Type Single Family Home
Sub Type Colonial
Listing Status Active
Purchase Type For Sale
Square Footage 4,348 sqft
Price per Sqft $166
Subdivision Golf View Greens No 1
MLS Listing ID 20240089813
Style Colonial
Bedrooms 5
Full Baths 5
Half Baths 1
HOA Y/N no
Originating Board Realcomp II Ltd
Year Built 1979
Annual Tax Amount $12,920
Lot Size 0.370 Acres
Acres 0.37
Lot Dimensions 130.00 x 138.60
Property Description
Welcome to 17867 Yorkshire Drive, an architectural masterpiece on Riverview's Highland Golf Course. Enter into the grand foyer of this 4000 sq.ft home with 5 bedrooms, 5.1 bathrooms, beautifully renovated basement, open floor plan and your very own indoor/outdoor gunite pool! Primary bedroom has renovated en-suite. Entry Level bedroom was added with full bathroom. Indoor pool oasis also has full sized sauna. Welcome home, where every day is a vacation!
Location
State MI
County Wayne
Area Riverview
Direction Grange to Country Club to Yorkshire
Rooms
Basement Finished
Kitchen Dishwasher, Disposal, Dryer, Free-Standing Electric Oven, Free-Standing Refrigerator, Microwave, Trash Compactor, Washer
Interior
Interior Features Cable Available, Indoor Pool, Jetted Tub, Furnished - Negotiable
Hot Water Natural Gas
Heating Forced Air
Cooling Ceiling Fan(s), Central Air
Fireplaces Type Gas
Fireplace yes
Appliance Dishwasher, Disposal, Dryer, Free-Standing Electric Oven, Free-Standing Refrigerator, Microwave, Trash Compactor, Washer
Heat Source Natural Gas
Exterior
Exterior Feature Fenced, Pool - Inground
Parking Features Electricity, Door Opener, Side Entrance, Attached
Garage Description 3.5 Car
Fence Fenced
Roof Type Composition
Porch Balcony, Porch - Covered, Porch - Enclosed, Porch
Road Frontage Paved
Garage yes
Private Pool 1
Building
Lot Description On Golf Course (Golf Frontage)
Foundation Basement
Sewer Public Sewer (Sewer-Sanitary)
Water Public (Municipal)
Architectural Style Colonial
Warranty No
Level or Stories 2 Story
Structure Type Brick
Schools
School District Riverview
Others
Tax ID 51006010024000
Ownership Short Sale - No,Private Owned
Assessment Amount $4
Acceptable Financing Cash, Conventional, FHA, VA
Rebuilt Year 2010
Listing Terms Cash, Conventional, FHA, VA
Financing Cash,Conventional,FHA,VA




