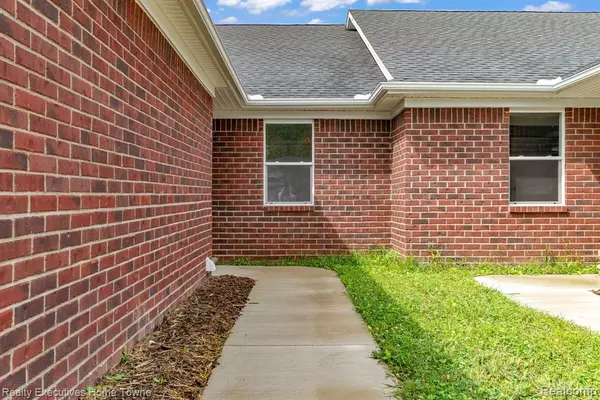303 Hidden Harbor Way Marine City, MI 48039
UPDATED:
01/04/2025 02:14 AM
Key Details
Property Type Condo
Sub Type Ranch
Listing Status Active
Purchase Type For Sale
Square Footage 1,240 sqft
Price per Sqft $204
Subdivision Hidden Harbor Condominium St Clair County Condominium No 246
MLS Listing ID 20240069221
Style Ranch
Bedrooms 2
Full Baths 2
Construction Status Model for Sale,New Construction
HOA Fees $150/mo
HOA Y/N yes
Originating Board Realcomp II Ltd
Year Built 2023
Annual Tax Amount $6,385
Property Description
Enjoy 2 Generous Bedrooms and 2 Full Baths designed with comfort in mind. The Open concept layout provides a seamless flow between the living, dining, and kitchen area, perfect for entertaining or relaxing! The heart of the Home features exquisite Granite Countertops and Lafata Custom Cabinets, offering both Style and Functionality!The 2 Car attached Garage comes complete with a garage door opener for your convenience. This Unit includes a dedicated Laundry Room equipped with 2 Closets, providing additional storage. The full Basement features an ingress/egress window, offering opportunities for expansion, storage, or a future finished space tailored to your needs. With a Low Monthly Association Fee with no Exterior Maintenance worries, you can enjoy. relaxed lifestyle without the hassle!! Note: Taxes are based as Non-Homestead Rate which is 18 Mills higher. The Builder will provide a credit to the Buyer for pre-pays based on the 18 Mills extra at Closing. Don't miss out on this incredible opportunities!! Additional Units are currently being built!! Schedule Your Showing Today!!
Location
State MI
County St. Clair
Area Marine City
Direction St. Clair Highway, South on King Rd to left on West Boulevard, left on 6th and left on Metropolis
Rooms
Basement Unfinished
Kitchen Disposal
Interior
Interior Features Egress Window(s)
Hot Water Natural Gas
Heating Forced Air
Cooling Ceiling Fan(s), Central Air
Fireplace no
Appliance Disposal
Heat Source Natural Gas
Laundry 1
Exterior
Exterior Feature Lighting, Private Entry
Parking Features Direct Access, Electricity, Door Opener, Attached
Garage Description 2 Car
Roof Type Asphalt
Porch Porch - Covered, Deck, Porch
Road Frontage Paved
Garage yes
Building
Foundation Basement
Sewer Public Sewer (Sewer-Sanitary)
Water Public (Municipal)
Architectural Style Ranch
Warranty No
Level or Stories 1 Story
Structure Type Brick,Vinyl
Construction Status Model for Sale,New Construction
Schools
School District East China
Others
Pets Allowed Breed Restrictions
Tax ID 74029380002000
Ownership Short Sale - No,Private Owned
Acceptable Financing Cash, Conventional
Listing Terms Cash, Conventional
Financing Cash,Conventional




